SPORT COMPLEXES
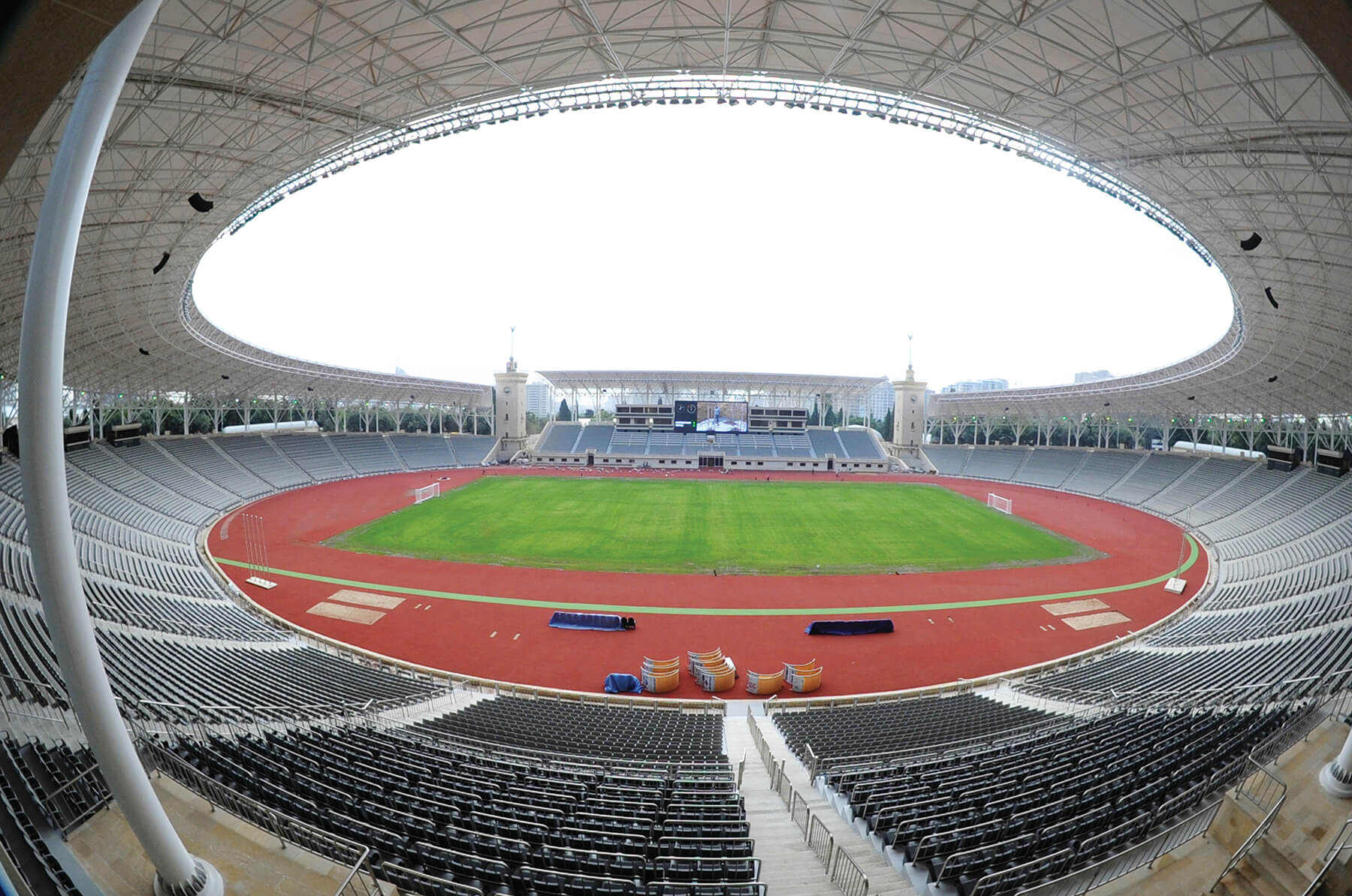
Republican Stadium is named after Tofig Bahramov.
Republican Stadium named after Tofig Bahramov was put into use on the 16th of September 1951.
The total area of the stadium is 20 hectares. The main football field of the stadium is 105x72 meters. The athletic track of 8 paths set around the field is 400 meters long. There are several additional sports halls at the stadium. It includes a wrestling hall of 25 m wide and 50 meters length and a boxing hall (25mx10m), 2 mini-football halls, 1 outdoor football pitch.
Republican Stadium named after Tofig Bahramov started functioning on August 16, 2012, after major repair and reconstruction work. The number of seats was increased to 31,200. A ticket office was built at the entrance of the stadium. A tollgate system, which allows the passage of 50 people simultaneously, was installed in the stadium. An electronic monitor in a length of 30 meters was set up on the front facade of the building.
Formerly this stadium was named after I. Stalin and V.Lenin then in1993 it was named after Tofig Bahramov, the worldwide football referee.
Baku Sport Palace
The Baku Sports Palace located in Seaside National Part was built in 1974. In 2015, it was reconstructed in accordance with modern requirements. The badminton and table tennis competitions of the First European Games were held in this palace. To increase the number of spectators in the hall, a bilateral platform was constructed additionally. If the number of seats was 1100 before reconstruction, consequently this figure reached 1736. A special wooden cover was installed in the main gym. Taking into consideration disabled spectators and full-scale usage of all areas of the building by Paralympians, 6 lift shafts and modern lifts were installed inside. A cafe for spectators and athletes also functions in the Baku Sports Palace. In addition, the lottery room, press room, VIP rooms, and other ancillary rooms meet high standards.
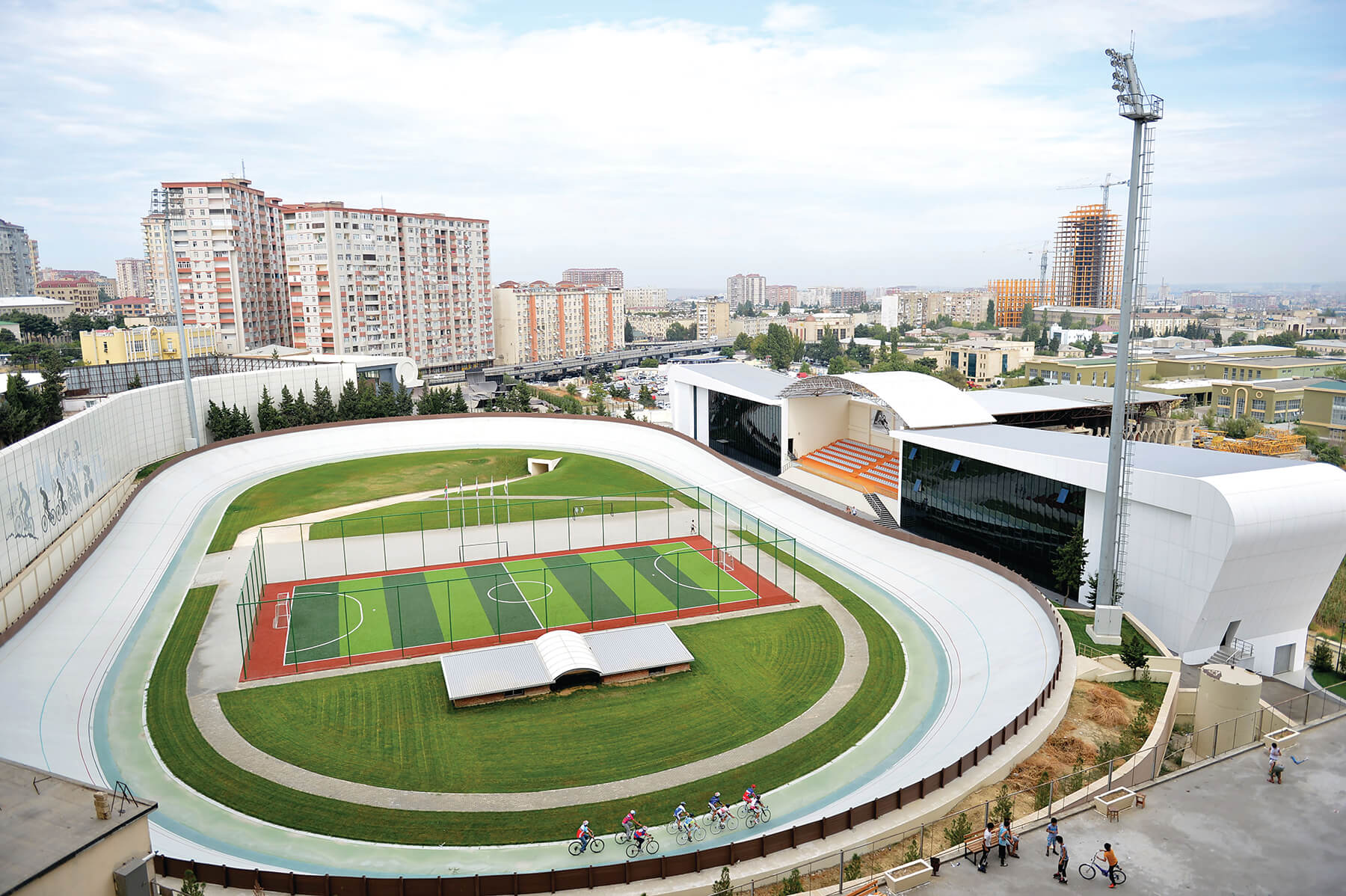
Republic Velodrome
Republic Velodrome in Baku started functioning in 1980. The Velodrome, which is situated near the metro station “20 Yanvar”, has been reconstructed recently. The concrete cover of the track is 333 meters and 33 centimeters, and its total area is 13 hectares. At the moment, in addition to the main cycling track, there is a mini-football pitch, “Pamp park” for the training of BMX bikers, bike store, and instruction rooms for cyclists in the Republic Velodrome, which meets the latest standards.
In the administrative building of the Velodrome, with a total area of 4,620 m2, there is a small hotel, apartments for coaches, and training rooms for cyclists.
Republican Olympic Center
Republican Olympic Center is located in the central part of Baku city — in Narimanov district, near “Ganjlik” underground station. The center is surrounded by the Youth and Sports Ministry of the Republic of Azerbaijan from one side and by the National Olympic Committee from the other side. It has been functioning since 1982. However, it was completely reconstructed in 2007 and again was put into use.
The total area of the center is 0.22 hectares. The athletics hall of the center is 96 m in length and 30 m wide. New running tracks with 6 paths (3 round paths, 3 straight) are established around the athletics hall. Round paths are 2000 m, 207 m, and 217 m correspondingly. Straight paths are 100 meters.
The hall was also supplied with modern equipment for practicing hurdles, pole vault, and high jumping disciplines of athletics. The newly established ventilation and lighting system of the center meet international standards.
Heydar Aliyev Arena
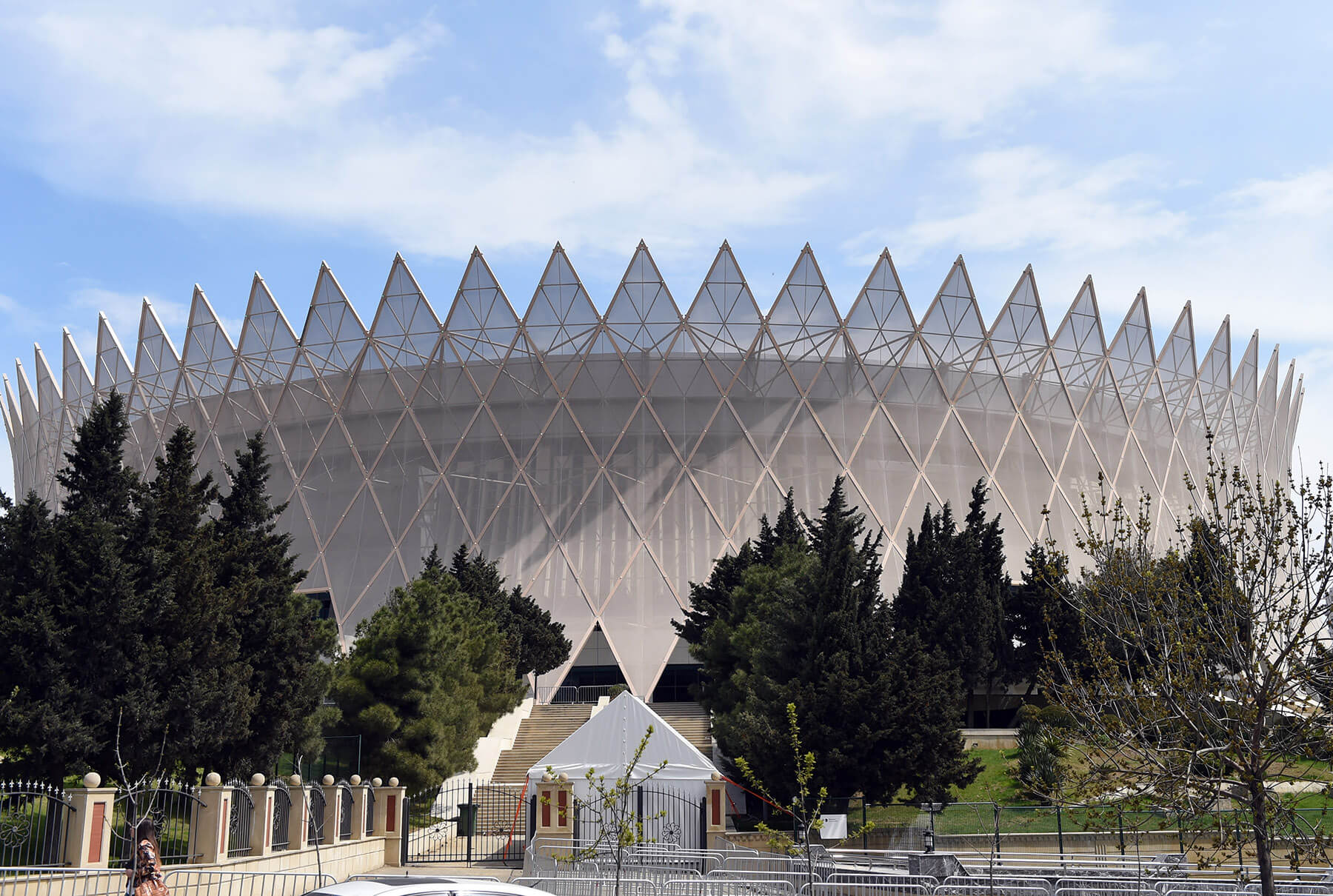
The Heydar Aliyev Sport and Concert Complex is one of the largest closed sports centers in Azerbaijan. The sports facility is considered one of the architectural masterpieces of the capital — Baku. The construction of the building started in 1976 — under the leadership of the great leader of the Republic of Azerbaijan, Heydar Aliyev. It started functioning in November 1990.
The construction area of the complex, with a total area of 6.1 hectares, covers 3.5 hectares. The size of the main hall of this huge sports facility is 70x40 meters; a total area of which is 2,800 square meters, while the stands have a capacity of 7,800 spectators. There are also gymnastics and fitness rooms, each with an area of
650 square meters (37x17), as well as a basketball room with an area of 1,600 square meters (35x45 meters). The complex also includes ice hockey and figure skating halls.
In 2015, the Complex was reconstructed in accordance with modern requirements. 16 sports competitions, as well as various exhibitions, concerts, circus performances, and public forums, can be held on the main ground of the Complex.
Baku Olympic Sport Complex
Baku Olympic Sports Complex is the first sports facility of this type in the country.
In the opening ceremony of the complex, which opened its doors to athletes with the blessing of the great leader of Azerbaijan Heydar Aliyev, on October 2000, 21, the current president of the International Olympic Committee, Mr. Jacques Rogg, also attended.
The complex was opened on October 21, 2000. The complex consists of 2 halls. The great hall has a capacity of 560 people and is mainly intended for team sports. In the second half with 430 people of capacity, the conditions have been created for combat sports. At present, rhythmic gymnastics and volleyball sports are being developed at the complex.
Mashtagha Olympic Sports Complex
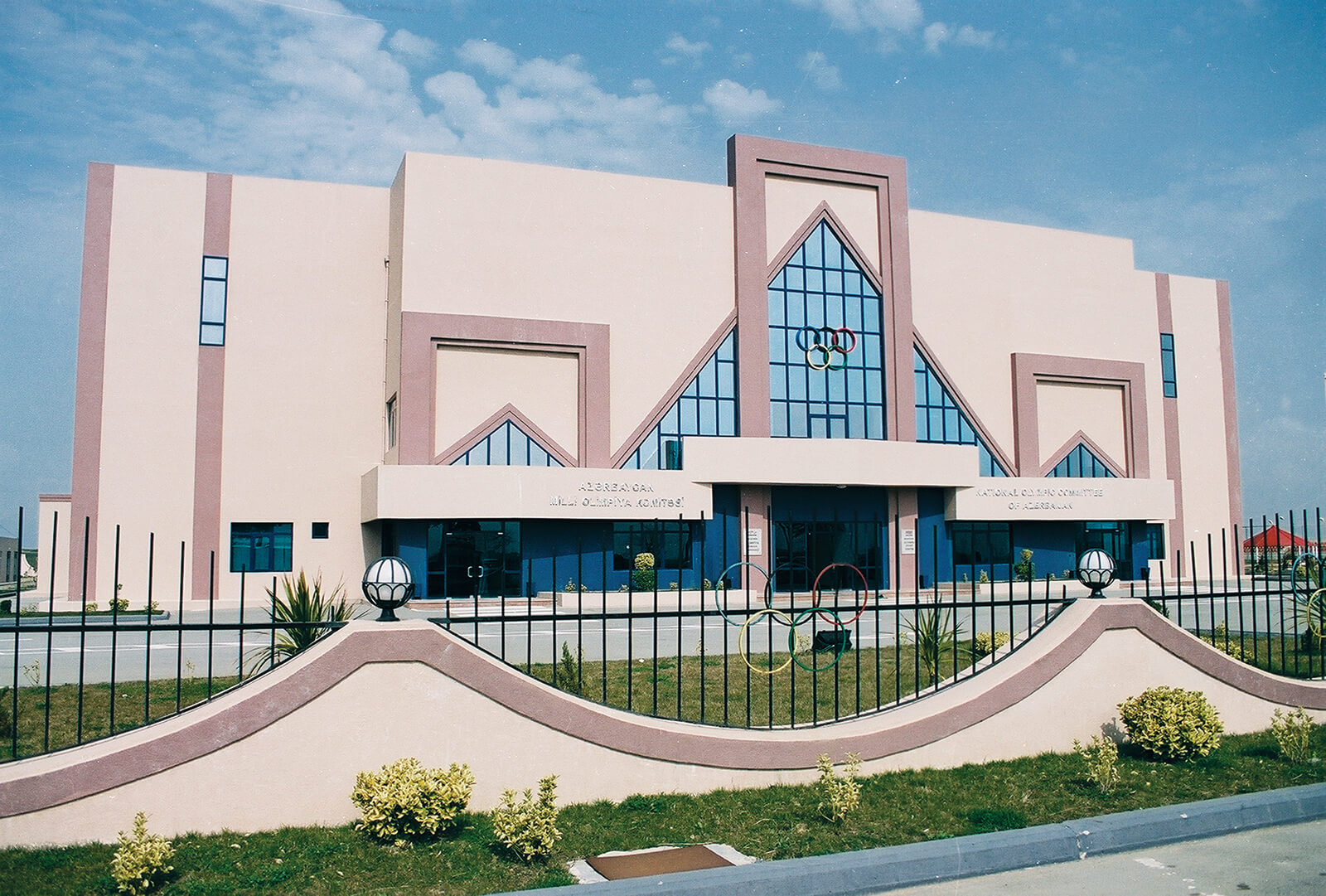
The complex was put into operation on December 29, 2001. This complex is designed engagement of young people living on the edge of the city in physical training and sports. However, this place became more common for the organization of sports competitions at the republican level.
In the hall with 600 people of capacity, one can be engaged in handball, football, volleyball team sports, as well as individual sports like wrestling, judo, weightlifting, karate, etc. There is a tennis court, light athletics stripe, and playground for volleyball.
Currently, judo, kickboxing, and karate sections are functioning at the Olympic-Sport Complex in Mashtagha.
Paralympic Sport Complex
Paralympic Sports Complex was put into use on the 28th August 2008 in Sumqayit city. All conditions for holding republican and international scale competitions, organization of training are created in this complex. The total area of the complex is 2,25hectares area. Equipped with modern equipment, the complex includes an assembly hall for 130 people, a gym, a hand games hall, big and small shooting halls, outdoor football and volleyball fields, and an indoor swimming pool. Necessary conditions have been created for unrestricted movement of the disabled and modern elevators are set here. The indoor swimming pool is 25 meters long and 10 meters wide.
The main sports hall is intended for judo, wrestling, and hand games competitions. The special ventilation system set here makes it possible to refresh the air and to keep it at a stable temperature. 210 spectators can watch competitions in the hall of 32 meters long and 24 meters wide.
The complex has shooting ranges. The shooting ranges are 25 m x 12 m and 10 m x 12 m each. Conditions for holding training and international competitions are created here. Eight shooters simultaneously can train in shooting ranges. The complex is located in Sumgayit city, the third-largest city of Azerbaijan.
Baku Tennis Academy
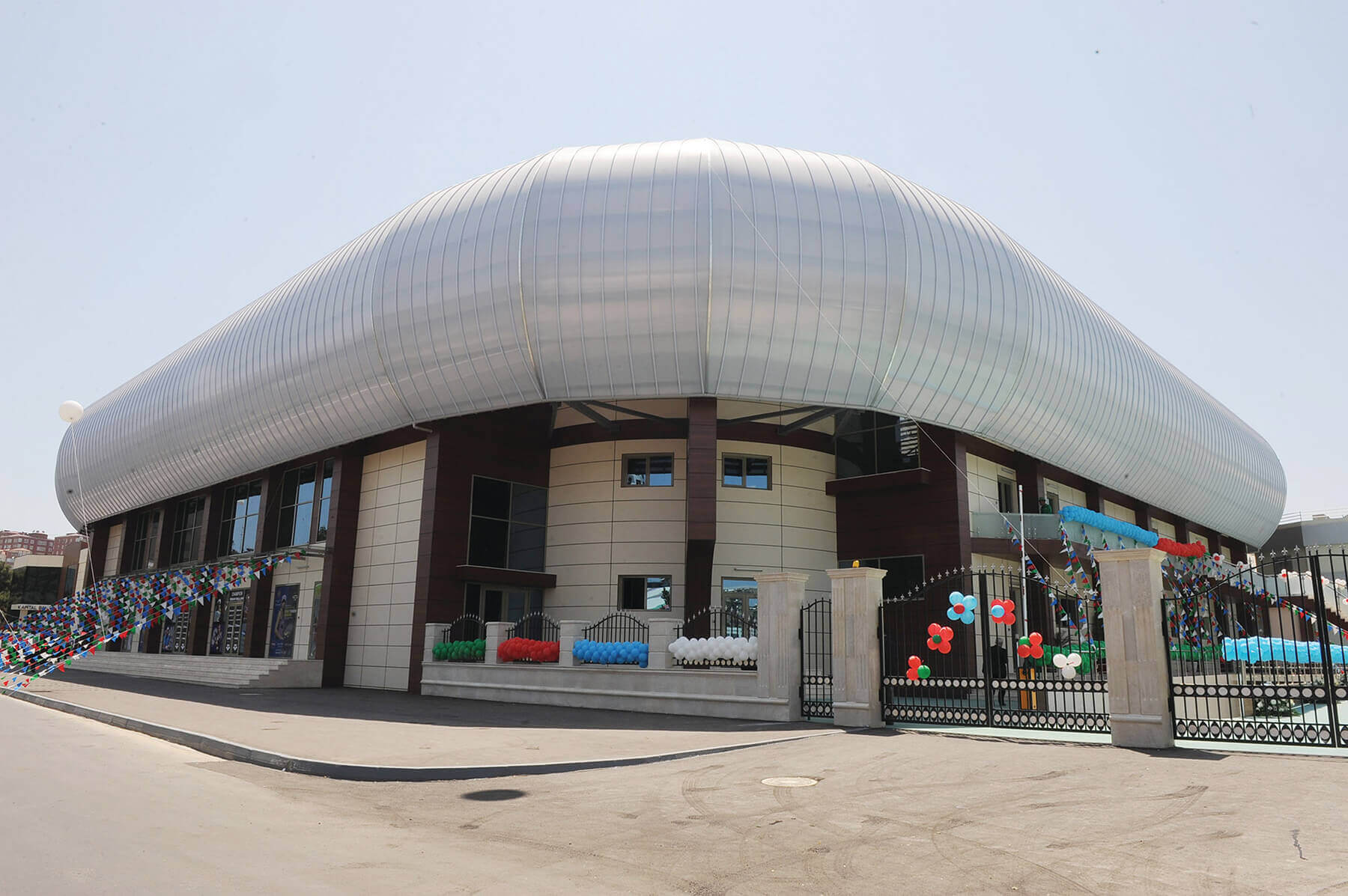
Baku Tennis Academy was put into use on the 5th may, 2009 and it is the first sports facility of such type constructed in Azerbaijan. The total area of the academy, located in the 8th district, is 2,7hectares.
There are all conditions for practicing this discipline in the center occupying 4070 m2 including the main court.
Conditions meeting international demands are fostered in the indoor hall with 407 spectator capacity, which is 126 meters long and 36 meters wide. The area of each court corresponds to 670 m2 international standard.
Heating and ventilation systems of modern requirements make it possible to host here local and international scale competitions in all seasons of a year.
A swimming pool and a training hall were put into exploitation in the territory of Baku Tennis Academy.
In addition, a central universal stadium with a total area of 2,510 square meters with a capacity of 3 thousand spectators has been built in the complex.
Championships and tournaments can be hosted here not only in tennis but also in volleyball, mini-football, basketball, handball, beach volleyball, wrestling, boxing, and other sport disciplines.
"Sarhadchi" Sports Olympic Centre
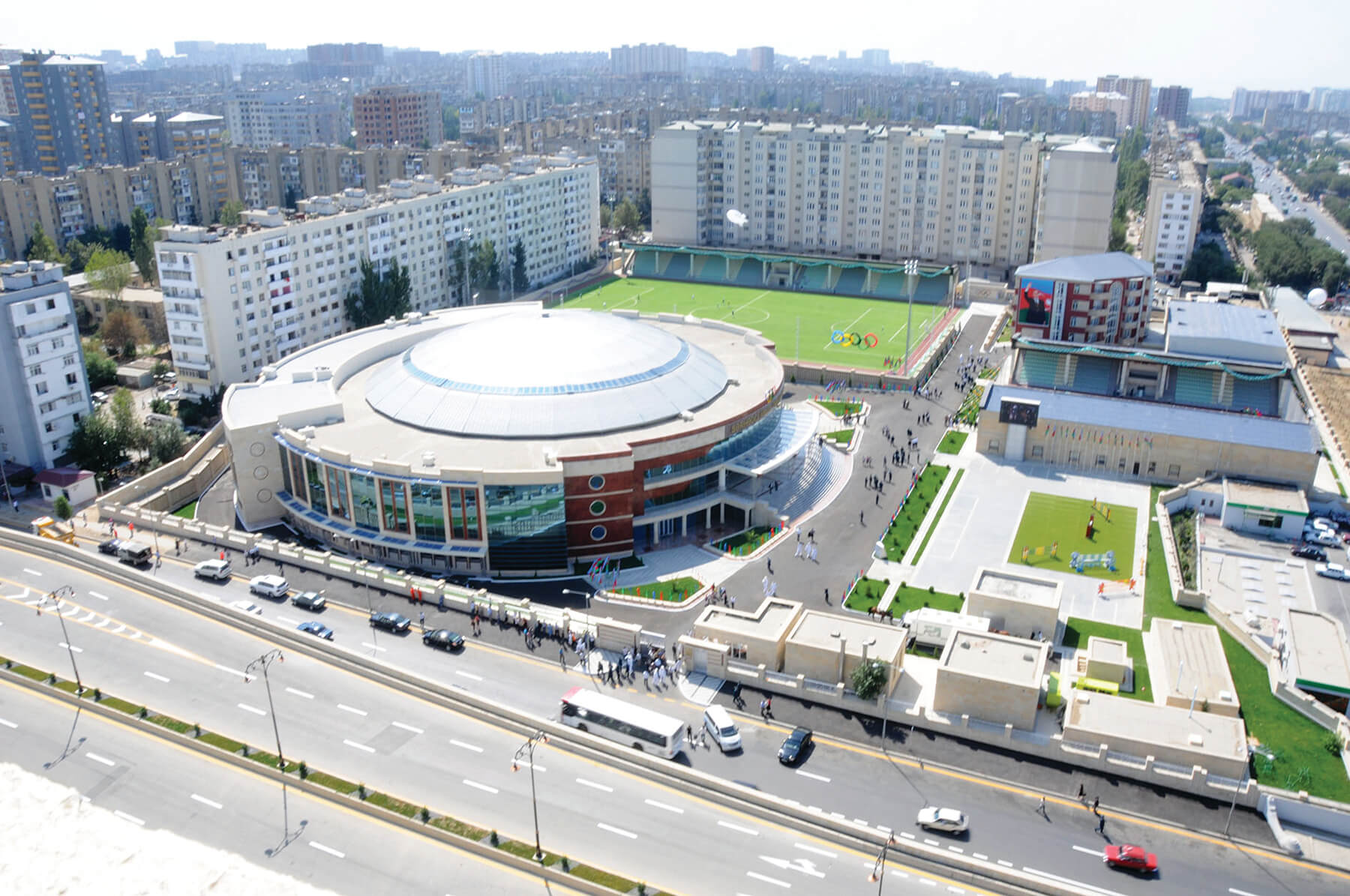
The "Sarhadchi" Sports Olympic Centre run by Azerbaijan Republic State Border Services (ARSBS), has been open since 31 August 2009. Located in the Khatai district of Baku city, the sports center surrounds a 37.300sqm area. The construction of the sports facility, which began in 2007 and was completed in a short time, consists of a three-storey universal hall, 2 outdoor areas for various sports, a swimming pool, a parking lot, ancillary buildings, and a hotel.
The universal hall in the center was built on the basis of a special project. There is a non-support coating consisting of a unique metal structure. This dome has a diameter of 53 meters and weighs 360 tons. With its own weight, it can carry up to 900 tons. Natural air is automatically supplied to this hall through a dome equipped with German equipment. The windows in the dome open automatically at any time and fresh air enters.
In addition to the universal hall with a capacity of 2,500 spectators, the Sarhadchi Olympic Sports Center has a swimming pool, a fitness room, weightlifting, rhythmic gymnastics, training halls for various martial arts, coaching rooms, saunas, warehouses, and laundry on the first floor.
The international competitions held here can be watched by 2,500 spectators.
The five-storey hotel has 32 rooms equipped with furniture and other household appliances. There is also a cafe-restaurant here. All conditions have been created here for the athletes to rest after the training and training process and competitions of various levels. Special devices installed in the swimming pool control the constant maintenance of water temperature. At the same time, appropriate devices have been installed to constantly update the water in the pool. The stadium's Square, built in the center, is covered with high-quality artificial grass cover. The capacity of the stadium is 1850 people.
Along with border guards, the services of the center are also used by ordinary citizens who are members of the Sports Club “Sarhadchi”. It is possible to engage in 32 sports at the same time.
Hovsan Olympic Sports Complex
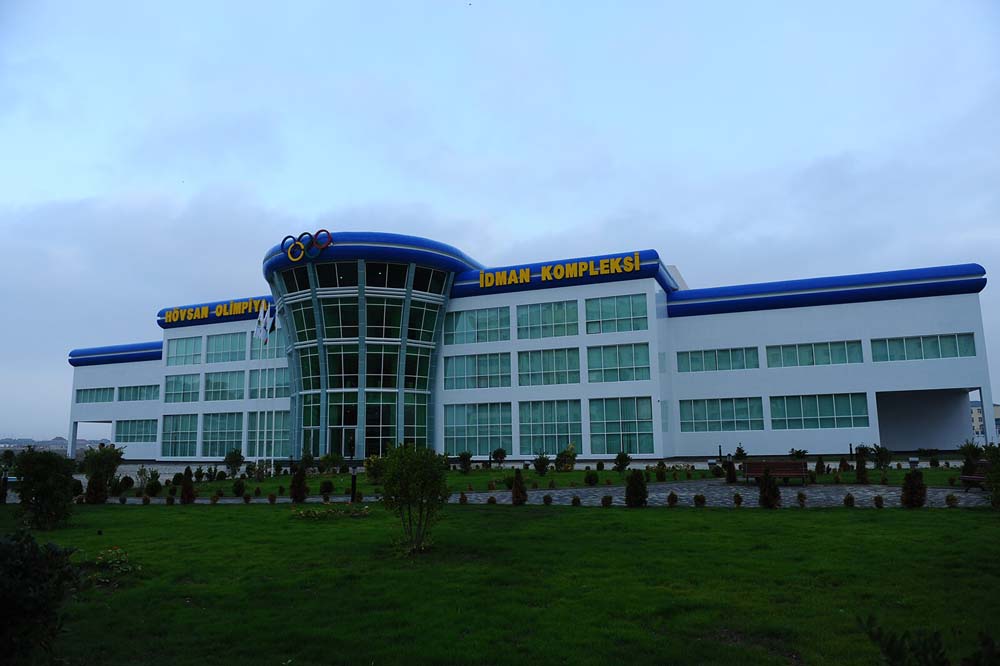
Hovsan Olympic Sports Complex was put into operation in October 2009, 15. The total area of the three-storey main building of the complex is 4.5 hectares and is 19 thousand square meters. The size of the gym is 47.5x41.20m. There are 1730 seats for spectators watching the races here. The swimming pool in size (25x12 m) has 122 seats.
A small sports hall is designed for wrestling, boxing, and other types of sports, and 200 seats have been installed here. In addition, the main building has locker rooms for athletes, commentator and coach rooms, and other service rooms. In the game rooms of the complex, it is possible to hold mini-football, basketball, volleyball, as well as international competitions in gymnastics, boxing, and wrestling. On the second floor of the building, there are training rooms and administrative rooms. On the third floor, there are rooms for athletes.
There is a Archery Hall with 100 seats in the open air (130x40m), tennis court (44x22m), mini football (44x22m), basketball and volleyball grounds (44x22m). An indoor shooting range (45x13.5m) has also been built.
Baku Olympic Stadium
Baku Olympic Stadium was founded in 2011 and it started functioning on March 18, 2015. The stadium constructed in an area of approximately 50 hectares, with a height of 62 meters, consists of 6 floors. The pitch has 4 and the stands have 26 entrance gates. The stadium with a capacity of 68,000 seats is designed in accordance with Olympic standards to ensure easy access of spectators by public transport and on foot. Therefore, it includes a parking venue of 3,100 car places.
This huge sports facility is distinguished with modern architectural style, special beauty, and functional availability. Multifunctional stands, running tracks, and other infrastructure were established in the stadium that is in accordance with international standards. The stadium, which consists of the main and ancillary stadiums, as well as ancillary building, includes sections for the disabled, VVIP, VIP, CIP, and media.
The Opening and Closing Ceremonies for the First European Games, as well as Athletic competitions, were held in this stadium.
Baku Crystal Hall
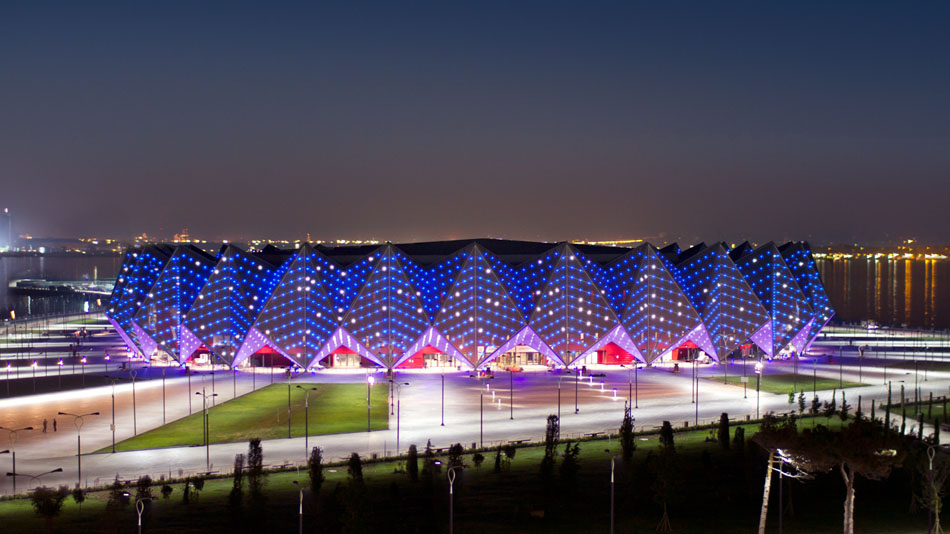
Baku Crystal Hall, which started functioning on May 7, 2012, is mostly used as a sports facility. This enormous facility is located on the Baku coast of the Caspian Sea, near National Flag Square.
The presentation of “V1 Challenge Azerbaijan” automobile sports competition, volleyball, boxing, karate, taekwondo and fencing competitions of the inaugural European Games, world chess Olympiad, Champions League games among women volleyball teams, as well as other country-wide competitions were held in this arena. Some competitions of the IV Islamic Solidarity Games will be held in Baku Crystal Hall consisting of three parts.
The 25-thousand-seat complex is distinguished with its original architecture and contributes to the special architectural structure of the capital.
The Eurovision Song Contest was held in Baku Crystal Hall in May 2012.
National Gymnastics Arena
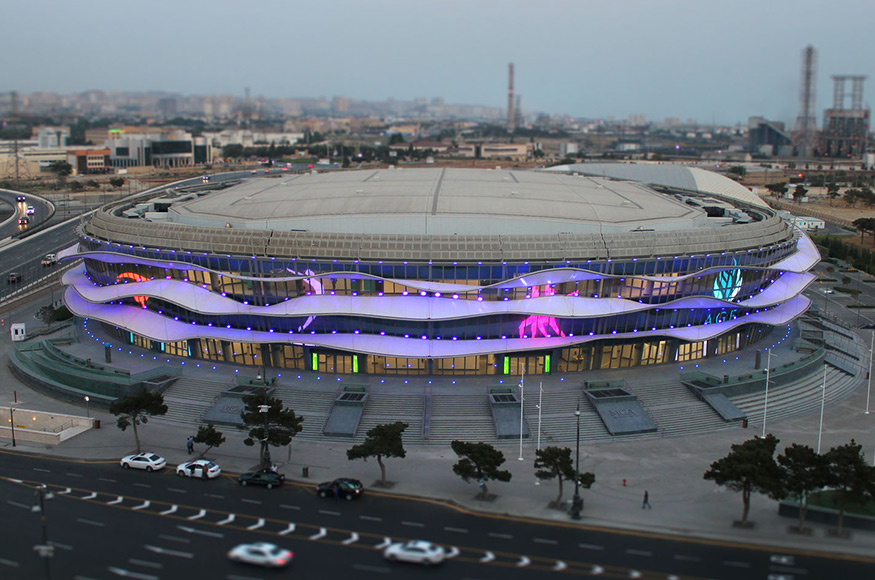
The National Gymnastics Arena in Baku started functioning on April 16, 2014. The arena is located in Heydar Aliyev highway, near the “Koroghlu” metro station. The highway connecting Heydar Aliyev International Airport to the city is the main way of access to Baku.
The facade of the building has a special form. One of the most important features that increase the importance of the arena, which is mainly designed for gymnastics competitions, is the fact that it can be adopted for other sporting events and competitions.
The gym consists of a major competition and ancillary training parts. Depending on the scale of the competition, the number of seats in the arena can be increased from 5,000 to 9,000. The complex built in accordance with the international standards includes the press center, first aid station, choreography, fitness rooms, doping control rooms, administrative offices, shops, cafes, and other ancillary facilities.
This sports facility, which is one of the best gymnastic complexes in the world, includes its own hotel, as well.
Baku Shooting Center
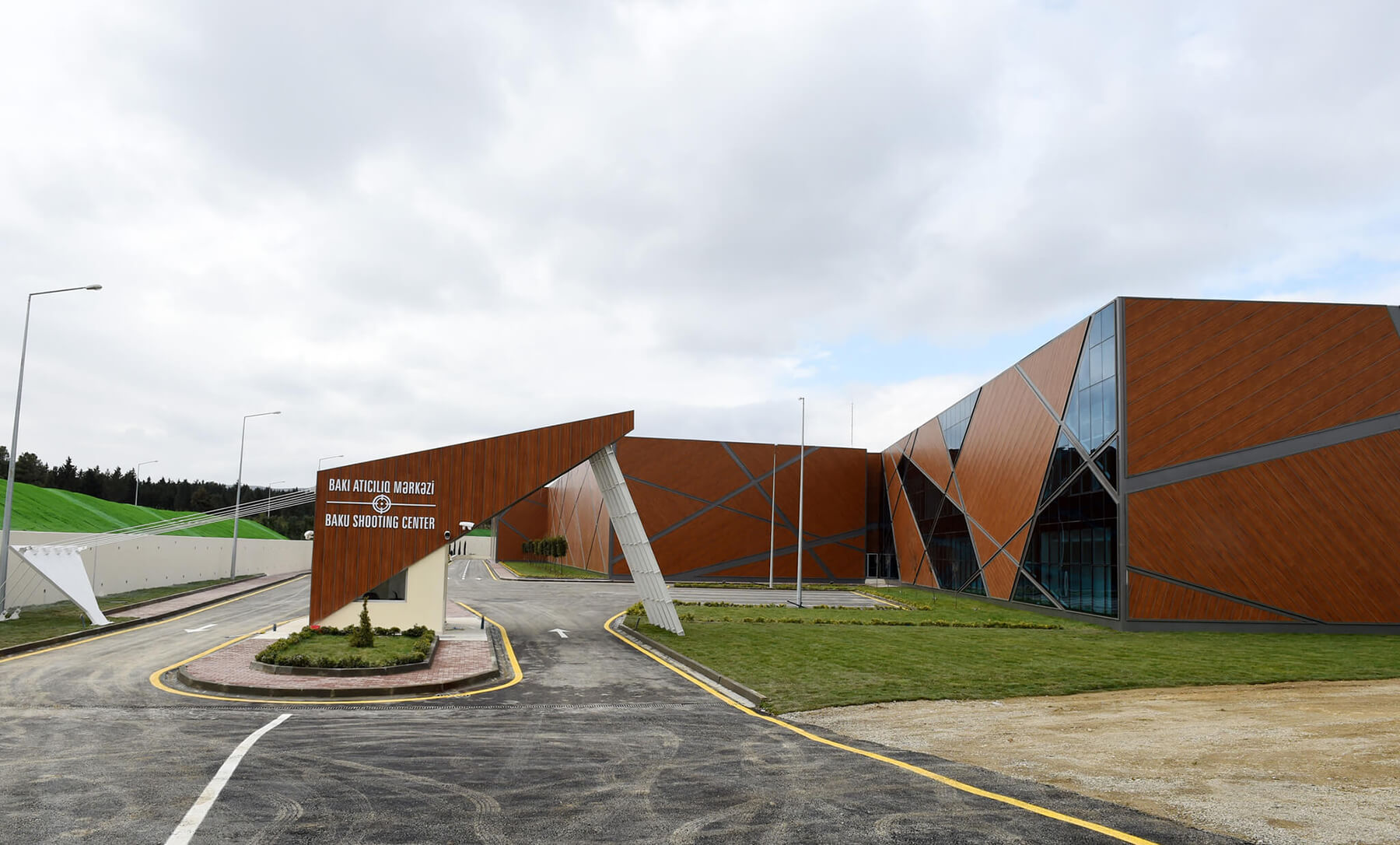
Baku Shooting Centre started functioning on March 9, 2015. This center is one of the largest shooting complexes in Europe and it is located in the Bilajari settlement of Baku. The area of the functional zones of the center is more than 123,000 square meters. The building includes various functional areas, a cafe, a VIP waiting and recreation, management, training, doping control, weapons storage, 55-seat 2 conference and media rooms, a medical center, and a fitness hall. Shooting competitions at distances of 10, 25, 50 and 300 meters can be held in the center. The firing line allowing 80 athletes to compete simultaneously was constructed in a ten-meter indoor shooting range. 50 athletes can compete simultaneously in a twenty-five-meter half-open shooting range. 346 seats were constructed in the center. The line of fifty-meter half-open shooting range allows 80 athletes to test their ability simultaneously. Three-hundred-meter half-open shooting range provides huge opportunities for high-level organization of competitions. 40 athletes can test their ability simultaneously in this range. In closed shooting ranges at the distances of 10, 25, and 50 meters designed for final competitions, 15 athletes can compete simultaneously.
5 shooting grounds for trap shooting were constructed in the building. 75 target throwing machines for trench shooting were installed on these grounds. There are 10 target-throwing machines in 5 towers constructed for circular shooting actions. The center has a hotel building consisting of four floors and a terrace.
Baku Aquatics Palace
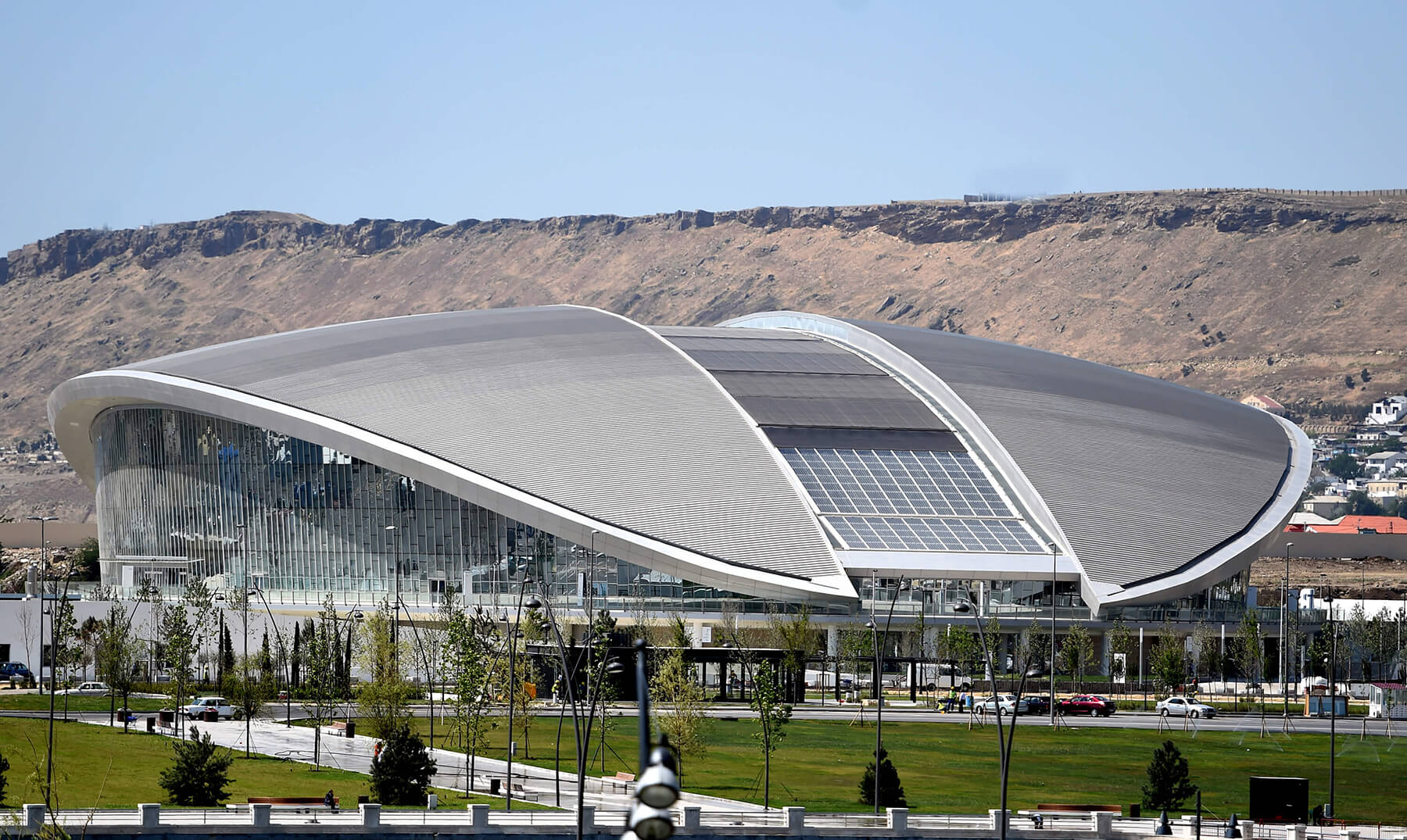
Aquatic Centre located in Bayil settlement of Baku, in the newly built part of Baku Boulevard started functioning on April 20, 2015. The sport center with the area of 6 hectares covers in total 72,000 square meters. It is in compliance with the requirements of the International Swimming Federation. The center includes three swimming pools. The main pool, 50 meters in length, 25 meters in width, and 2.5 meters in-depth, is designed for different types of water sports competitions at local and international levels. The length of the pool for diving in the main hall is 25 meters in height. Five stage platform was built for high board diving from a height of 1, 3, 5, 7,5 and 10 meters. The swimming pool constructed for training in the second hall of Aquatic Centre is 51 meters in length and 20 meters in width. More than 6,000 spectators can watch sports competitions at the palace simultaneously. Moreover, the center includes a 150seat restaurant, the sectors for VVIP, VIP, the disabled and media. The building has fitness acrobatics and weightlifting halls with special training platforms and equipment for swimmers. In a part of the roof of the building “SKY LIGHT” special panoramic glass panels were used. These glass panels convert solar energy into electricity.
Baku European Games Park
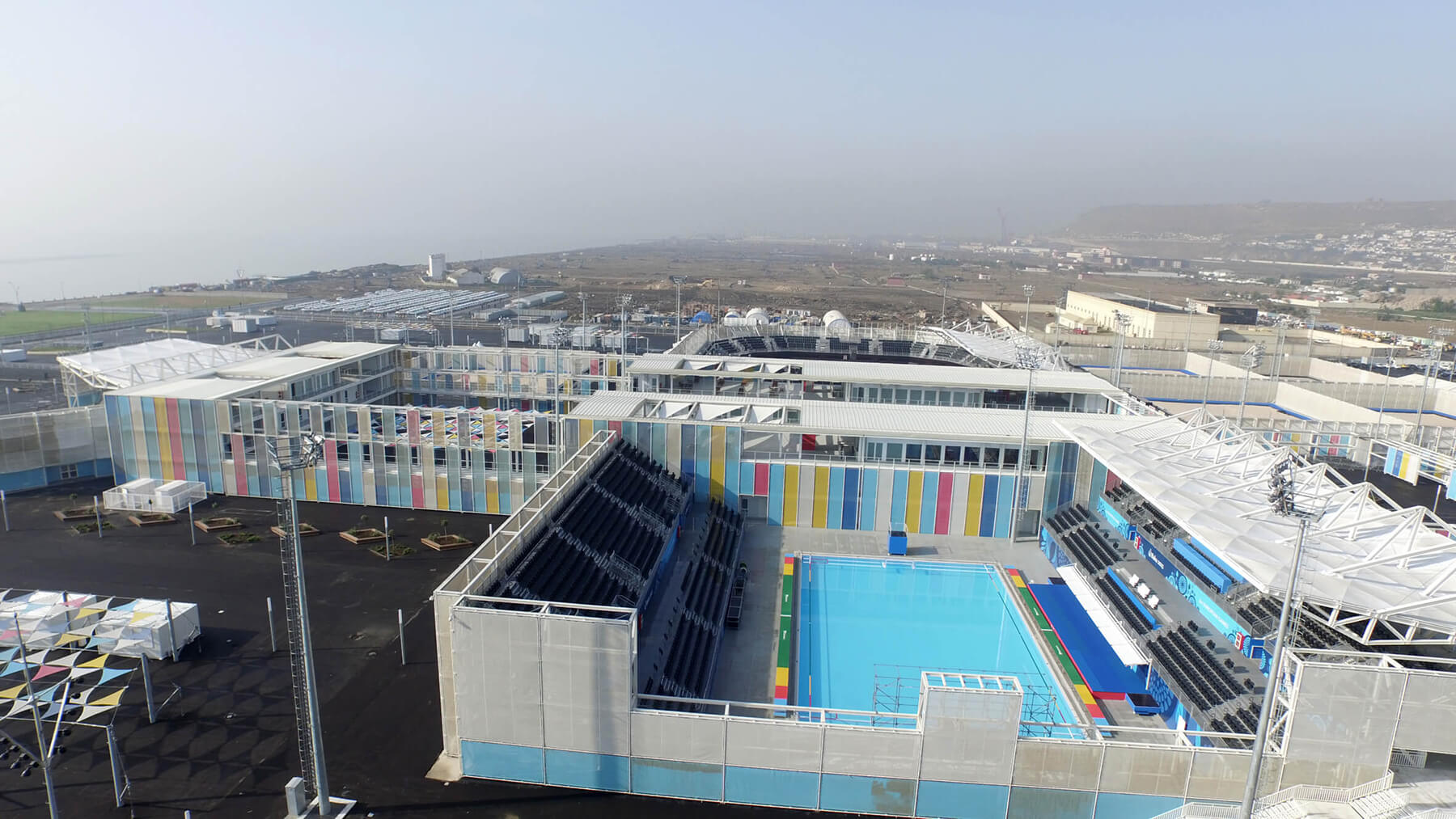
European Games Park started functioning on May 13, 2015. This sports park was designed for water polo, beach volleyball, beach soccer, and basketball competitions. The park consists of three sports facilities and four functional zones. The total area of the facility is 18 hectares; the construction area is close to 70,000 square meters.
Functional rooms located in the water polo competitions complex of the European Games Park are of high quality. There are meeting and pressrooms, café, and VIP areas in the building. 1,836seat and 560seat two swimming pools meeting international requirements were built in the complex. The regulating water pool was constructed, as well.
Two-storey functional transition was built between water polo and beach volleyball, and beach football competitions complexes.
The basketball complex of the European Games Park was also constructed in accordance with international standards. There are favorable conditions for the 3x3 type of basketball. The 2,008 seat stand 11 meters in width and 15 meters in length designed for final competitions were constructed. Furthermore, three pitches were provided for athletes in the complex. Each of them has a capacity of 376 spectators. The park's beach volleyball and beach football competitions complex has all the conditions to practice these sports. There are 2,931 seat pitches designed for final competitions, every 302 seats three ordinaries and two training pitches in the complex.
Velopark
Velopark started functioning on May 13, 2015. Large-scale renovation work was carried out in an area of 40 hectares in 2014-2015, thousands of trees were planted, 4 bike race routes, including mountain cycling road, were constructed. Relevant competitions if the First European Games were held in BMX Velopark located in the Velopark with a total area of 30 hectares. A ground with barriers, the area of which 6700 square meters, was constructed in BMX Velopark with an area of 28 thousand square meters. In BMX Velopark equipped with all necessary facilities for competitors and fans, 1197 seats were installed for spectators. The registration center business, doping control, doping sample analysis rooms, 25-seat conference hall, and other ancillary rooms were constructed in the two-storey office buildings built in the area of Velopark. Start pitch with special surface and 20 tents for the training of athletes were set up in the roof of the office building.
Nakhchivan Olympic Sports Complex
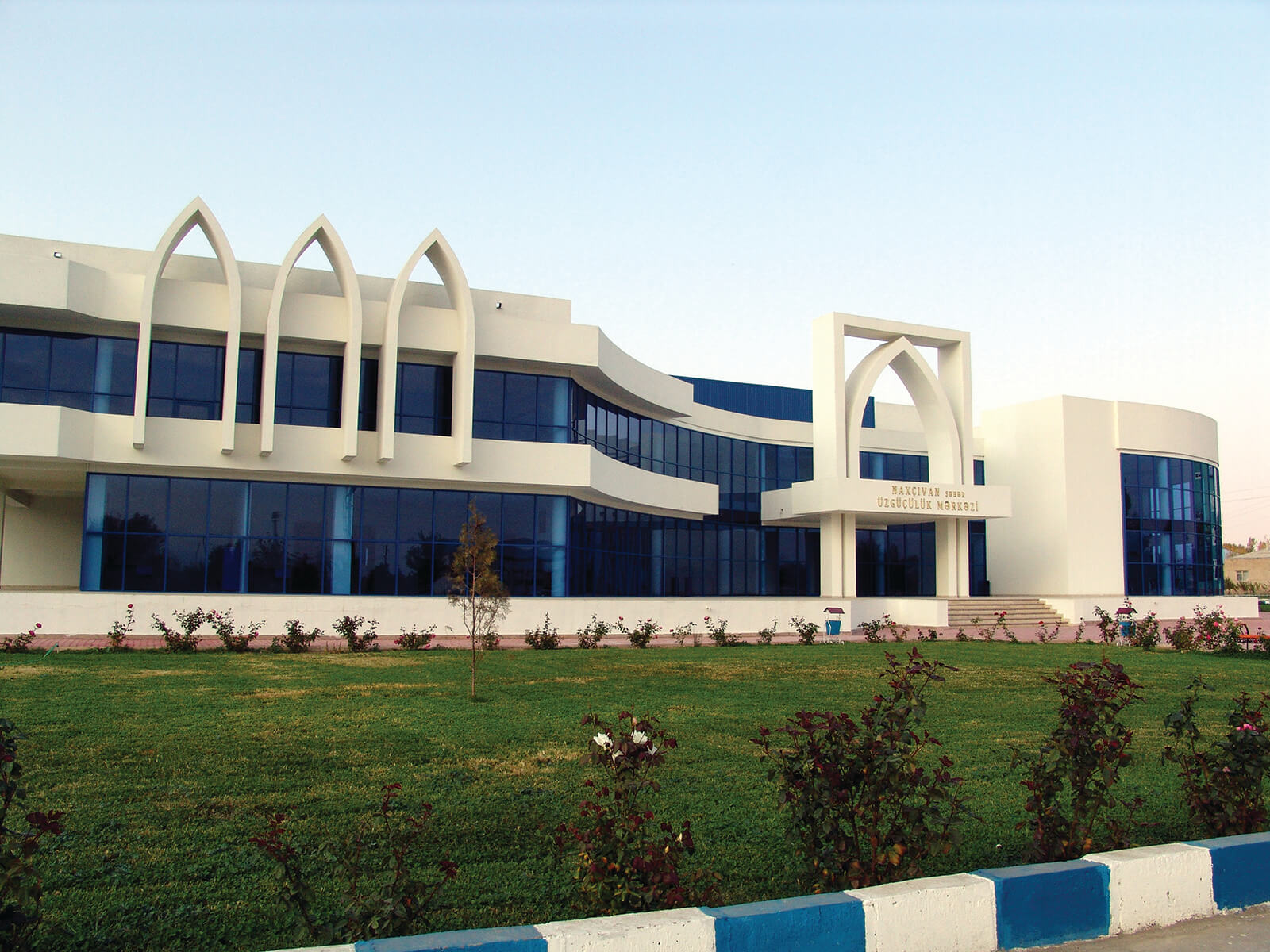
The Nakhchivan Olympic Sports Complex, which has been operating since June 15, 2002, is the first large sports facility to be commissioned outside the country's capital. The opening ceremony of the complex was also attended by Heydar Aliyev, who opened his eyes to this land, became a world-famous statesman, and ensured the transformation of Azerbaijan's independence into our national pride as an eternal torch.
There are suitable conditions not only for the development of species but also for holding big competitions here. 4600sq.m. 13 administrative and ancillary rooms, as well as 4 dressing rooms, 4 shower cabins, and 1 Cafe, are examples. The complex was renovated and modernized in 2007 and 2010 and was given to the use of athletes again.
In 378 gyms, each of which has a capacity of 2 spectators, there are all the conditions suitable for the development of both team and individual sports. At present, volleyball, basketball, and futsal types have become popular here. In the other hall, there is training for boxing, karate-do, freestyle wrestling, kickboxing, and table tennis fans.
Sheki Olympic Sports Complex
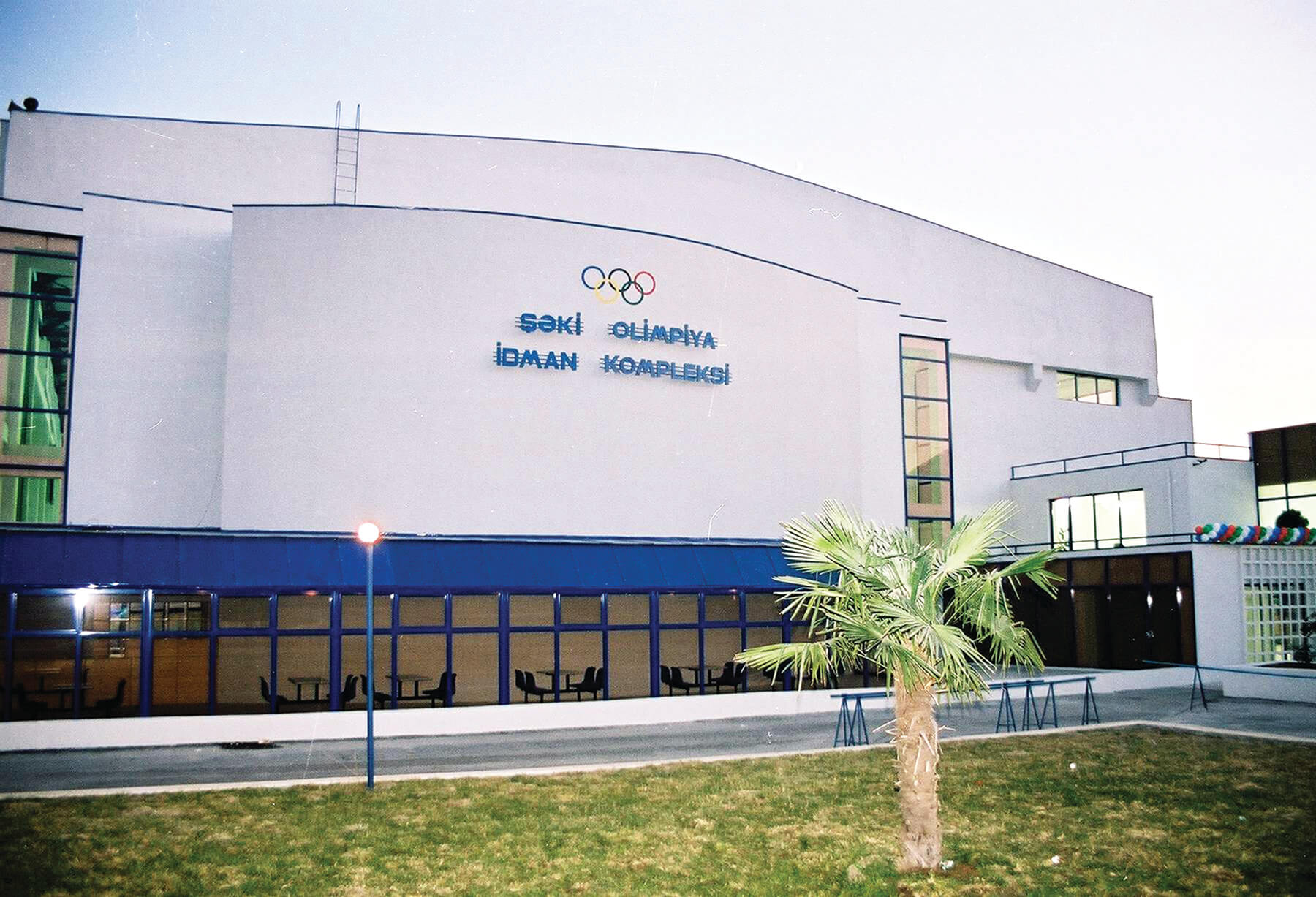
Sheki Olympic Sports Complex, one of the largest sports centers in the region, was put into operation on November 9, 2002, with the blessing of great leader Heydar Aliyev.
Since then, the complex has hosted many sports competitions, training sessions, and other social events. Recently, the territory of the complex has been expanded to modern standards as a result of reconstruction work.
Reconstruction works started in 2008. The complex covers an area of 8 thousand square meters and has a sports hall of 2.2 thousand square meters. The area of the small sports hall is 1800 square meters. Sports halls allow holding large-scale competitions of international and local importance here. The Olympic Complex, which has all infrastructure for sports and health, has an 800-square-meter swimming pool and SPA center, and a 240-square-meter gym, and necessary sports equipment.
As a result of the reconstruction, a 1,400-square-meter water park has been created in the complex. There is a restaurant and a bowling alley in this complex with all kinds of entertainment.
The Sheki Olympic Sports Complex, which has a conference hall and an internet club, also includes a hotel section with an area of 1,500 square meters. A football field with an area of 8 thousand square meters has also been created on the territory of the complex. 27 cottages on the territory have all the conditions for athletes to relax. These cottages, including the hotel, can provide accommodation and rest for athletes who come to participate in competitions organized in Sheki. The complex also has all the conditions for children to engage in sports. A 380-square-meter children's entertainment building has been built here.
Barda Olympic Sports Complex
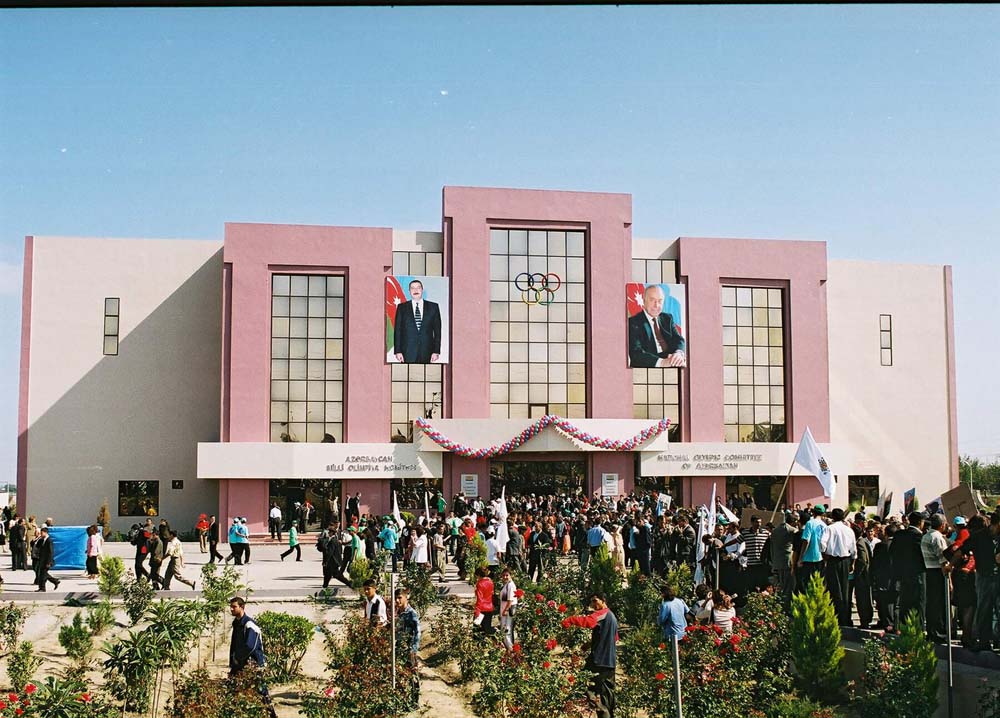
Barda Olympic Sports Complex was put into operation on October 2003, 7. With a total area of 3.8 hectares, the main building of the complex has a sports palace (size 50x30m, performance capacity 548 people), open mini football (size 40x22m), and volleyball grounds (size 40x22m, performance capacity 192 people), tennis court (size 40x22m, performance capacity 192 people) and running strip.
On the 1st floor of the main building, there are 4 coaches, 2 locker rooms, 1 guard, 1 wardrobe room, 4 sanitary units, and 10 shower rooms; on the 2nd floor there are 2 administrative rooms, a buffet, and a sanitary facility; on the 3rd floor, there are 2 administrative rooms.
In addition, in 2004, a swimming pool (dimensions 25x12m, capacity 144 people) was built and put into operation on the territory of the complex. On the 1st floor of the building, there are 3 dressing rooms, 10 shower cabins, and 3 sanitary units; on the 2nd floor, there are 3 Administrative, 1 Coach, 1 medical, 1 massage room, a buffet, and a sanitary unit.
Lankaran Olympic Sports Complex
The complex was put into operation on October 9, 2003. The total area of the complex is 9.2 hectares with huge football ground (size 100x68m, audience capacity 2240 people), and the natural coated small football ground (size 20x40m there is a dressing room), artificial coated playground (size 20x40m), tennis courts (audience capacity 180 people, there are dressing and shower rooms), volleyball court (dressing and shower rooms, audience capacity 180 people) are located here.
On the 1st floor of the main building of the complex, there is a hall for sports games (size 20x40m, spectator capacity 783 people, dressing and shower rooms), administrative, duty, office and worker rooms, a sanitary facility; on the 2nd floor there is a gym (there is a dressing room), a sanitary facility; on the 3rd floor, there are rooms for senior staff, a Taekwondo Hall and a sanitary facility.
Guba Olympic Sports Complex
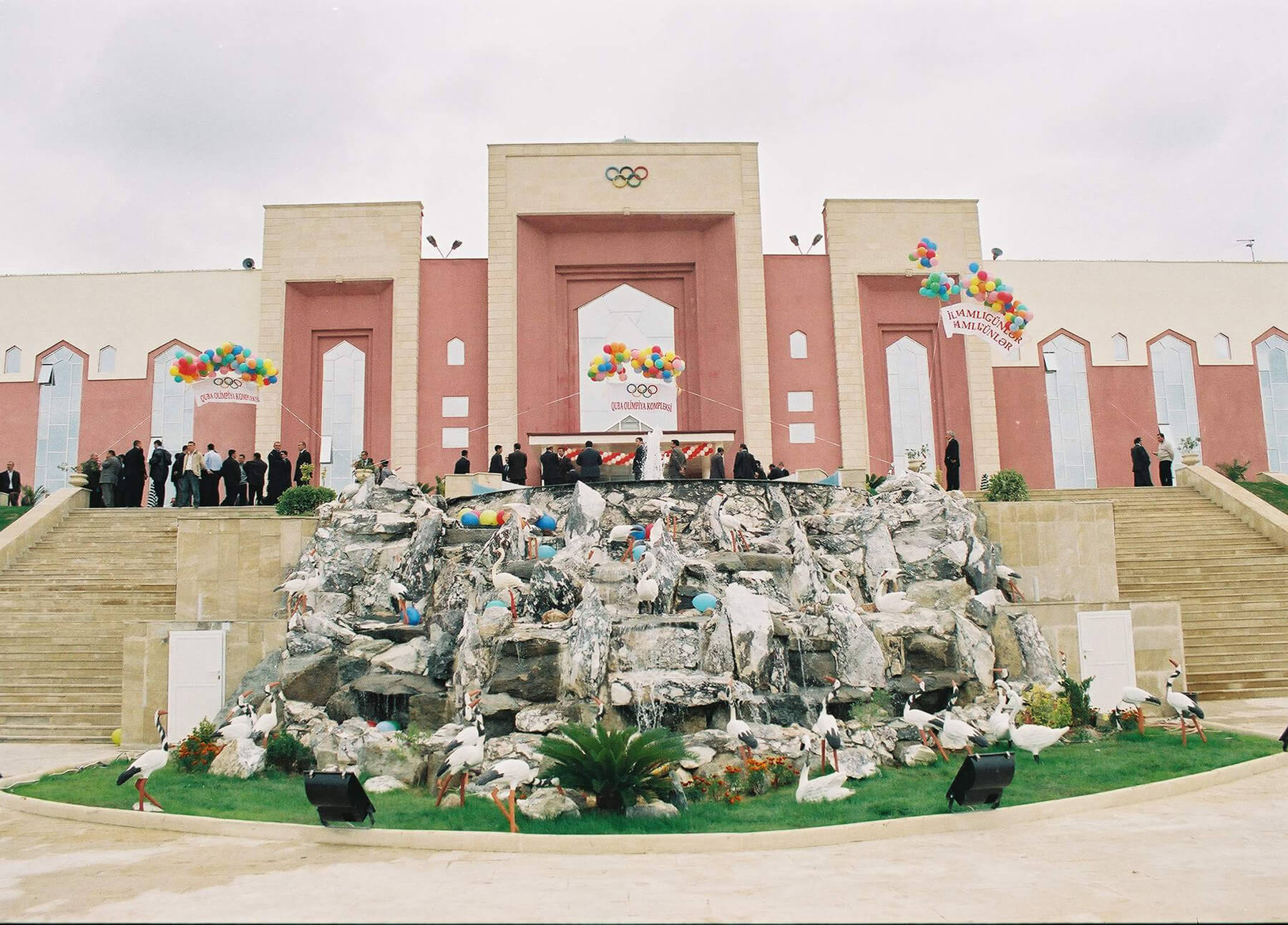
Guba Olympic Sports Complex was put into operation in October 2003, 11. Located on an area of 16 hectares, the large recreation and Sports Center is also distinguished by its great opportunities. There are all conditions for the development of team sports such as football, mini-football, basketball, volleyball.
In addition to hotel rooms, the complex has 2-storey cottages, spacious apartments, as well as a conference hall for 200 people. The largest of the 5 halls in the area holds 2,000 spectators. One of the two small halls is equipped with a gym and the other with a boxing court. Wrestlers can benefit from the ancillary hall. The complex has all the conditions for organizing many sports competitions. 10 rooms such as dressing, medical center, commutator room, security room, operator, technical department help to increase the level of service.
The football field with a capacity of 5,100 spectators is also equipped with all the conditions that meet the requirements of this sport. The 50-meter swimming pool is also suitable for both training and competitions. Here there is a 10-lane swimming strip, 1010 spectator tribune for 3 people. The 3-storeyed 24-room hotel (11 rooms for 2-seater, 9 for 3-seater, 4 for 4-seater), as well as 24 single-storied, 6 two-storied cottages, 2 apartments are distinguished with a high level of service.
Shamakhi Olympic Sports Complex
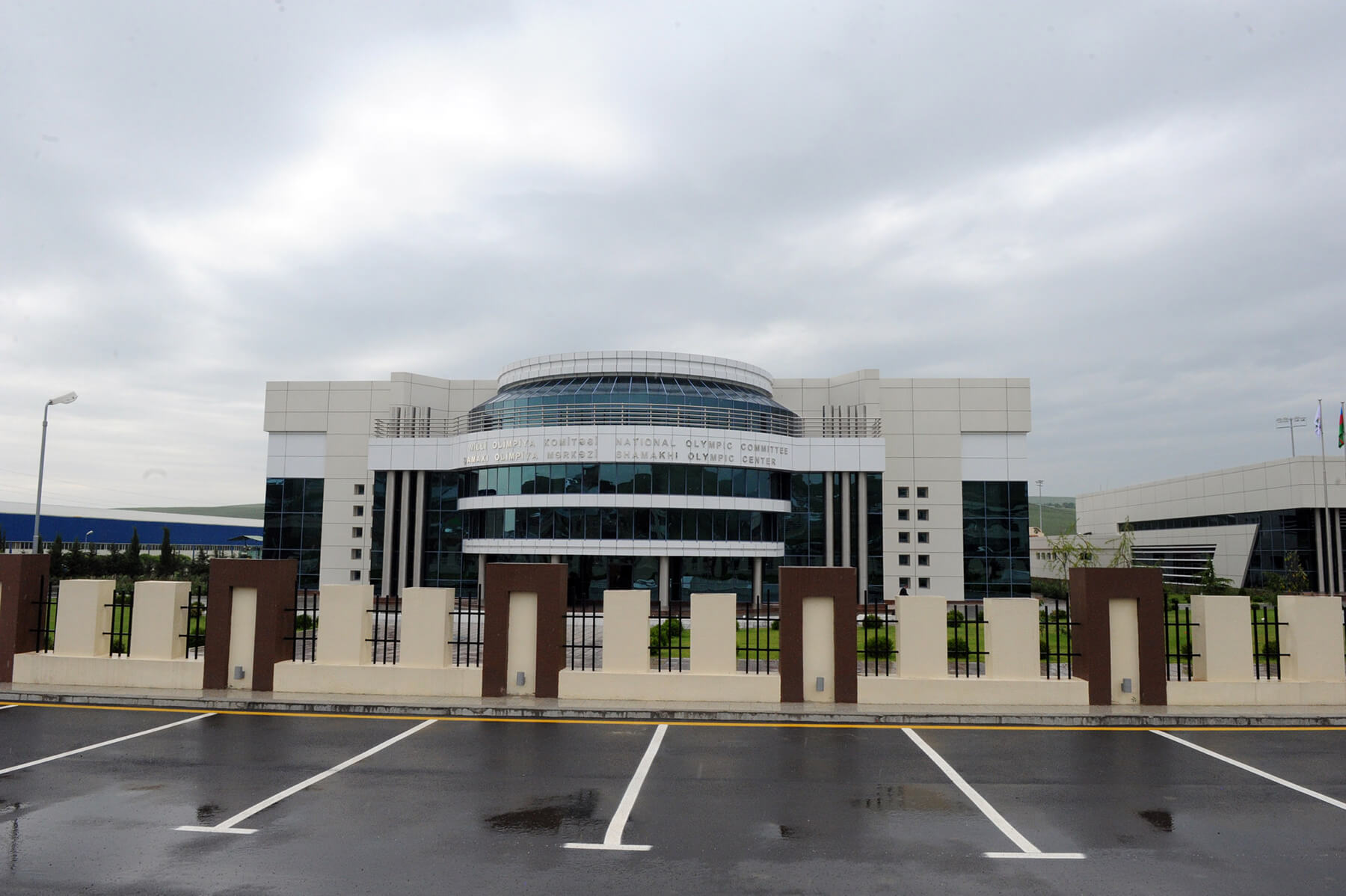
Shamakhi Olympic Sports Complex was built and put into operation in April 2005, 26. With a total area of 3.5 hectares, the main building of the complex has 1 Sports Hall (sizes 50x30x9m, audience capacity 725 people) and 2 gyms. In addition, the main building of the complex has 2 wardrobes, 2 dressing rooms (shower rooms), 2 reserve teams, 2 coaches-teachers, 1 doctor, 1 judge, director, administrative staff, and 2 ancillary rooms, 3 warehouses.
The complex has open football, basketball (28x18m, spectator capacity 180 people), volleyball (24x11m, spectator capacity 192 people), tennis court, running track, and playground (6x4), swimming pool (25x12, 5m, spectator capacity 144 people). There are 15 one-storey cottages (12 one-room, 3 two-room) and a canteen in the complex. The complex has 2 shower rooms, water and fuel storage, a boiler room, and laundry.
There are groups in 5 sports in the complex: swimming, weightlifting, freestyle wrestling, football, taekwondo. 5 coaches work in these departments on a contract basis. The complex has 11 staff units.
Zagatala Olympic Sports Complex
The Olympic Sports Complex was opened in Zagatala on April 12, 2006. The first building of the complex has an office building, the second building has a 25-meter swimming pool and a gym for 130 spectators, and the third building has a large gym with 350 seats. There are also training rooms, dining room, and service rooms. A new stadium with 3,500 seats in front of the complex has been built and put into operation in accordance with international standards.
In the future, it is also planned to build a 3-storey hotel building and tennis courts on the territory of the Sports Complex.
Masalli Olympic Sports Complex
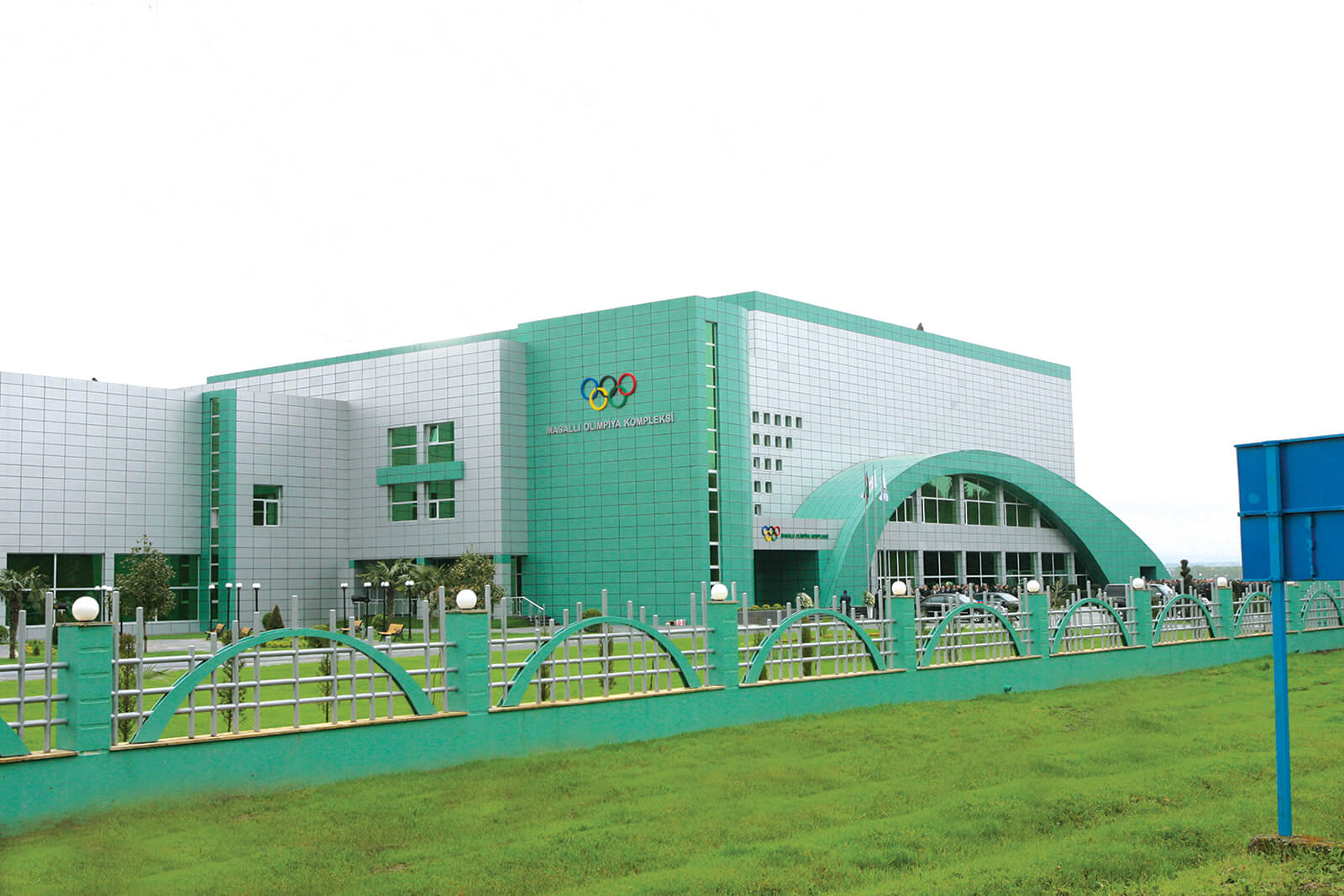
Masalli Olympic Sports Complex was put into operation on April 2007, 9. The complex includes halls for sports games, wrestling, boxing, weightlifting, and gymnastics, an indoor swimming pool, volleyball and basketball courts with artificial grass cover, two tennis courts, a mini-football field. Car parks and other service facilities have also been built at the Olympic Complex, and all conditions have been created for athletes. At the level of four-star hotels, there are ten cottages and a canteen for 60 people.
In the large hall of the complex with more than 700 spectators, it is possible to hold international competitions in all kinds of hand games, mini-football, wrestling, and other sports. The swimming pool with a length of 25 meters has been built on the basis of the project of European countries and meets international standards. The total area of the complex is 3.5 hectares. The total area of the 3-storey building of the complex is 6,230 square meters.
Gymnastics and boxing are located on the second floor of the complex, and wrestling and fitness rooms are located on the third floor. The complex includes an outdoor field hockey stadium that meets modern standards. The 6,300-square-meter stadium has a grandstand for 210 spectators.
Gazakh Olympic Sports Complex
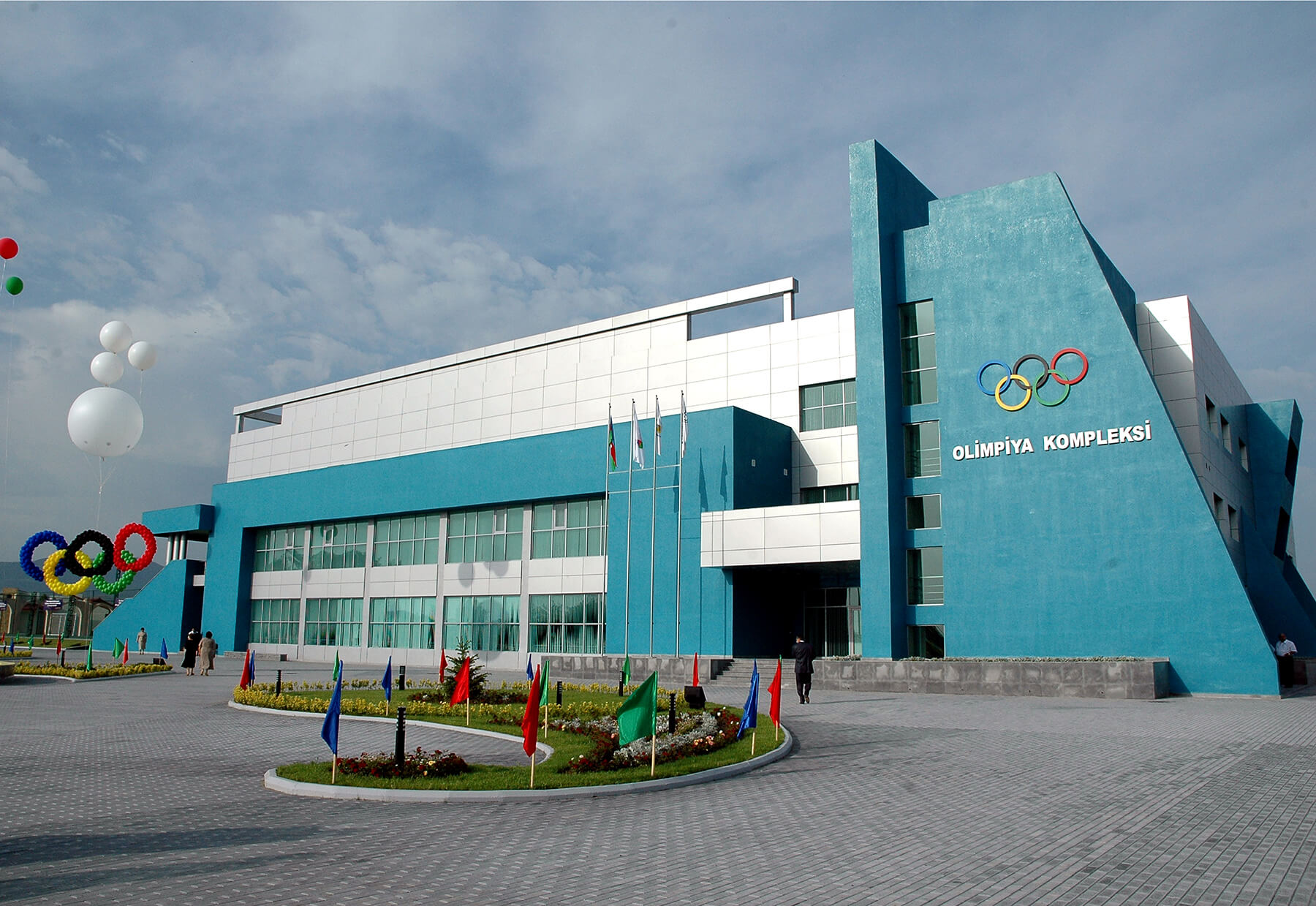
Gazakh Olympic Sports Complex was put into operation in 2007, May 30. The main building of the complex with a total area of 15.5 hectares has a hand games hall (sizes 61,5x46,5m, the capacity of spectators 1010 people, 2 locker rooms, 2 doctors, 2 judge rooms, 2 shower rooms, 2 bathrooms), gymnastics (sizes 17,6x13,1x3,5m, tatami, gymnastics balls and tools, 2 training halls, 2 locker rooms, 2 shower rooms, 2 bathrooms), wrestling hall (sizes 17,6x13,1x3,5m there are 1 trainer, staff, barbell, dumbbell, 1 coach room, 1 locker room, 1 shower room and 1 sanitary box), training hall (sizes 17, 8x13,1x3,5m,22 training hall, 1 reception, 1 coach room, 1 locker room, there is a shower room and 1 bathroom) and boxing halls (dimensions 17,2x15,4x3,5m, 1 boxing ring, 6 punching balls, exercise equipment, 1 coach, 1 dressing room, shower, and toilet).
In addition, swimming complex (size of pool 25x15x2, 2m, audience capacity 160 people, 1 receptionist, 3 coaches, 2 locker rooms, 1 doctor's room, 2 shower rooms, 2 chlorine baths, 2 bathrooms), outdoor football (dimensions 50x25m, spectator capacity 252 people) and tennis court (dimensions 36x36m, spectator capacity 96 people)are located on the territory.
Aghdam Olympic Sports Complex
The Aghdam Olympic Sports Complex built in Guzanli settlement of Aghdam region was put into operation on January 2008, 17. The two-storey building of the three-hectare complex has a 500-seat sports hall (20x40 m), as well as a small sports hall, a gym, and training halls. On the territory of the complex, there is a football stadium with natural grass cover (2x75 m) withstands for 115 thousand seats, volleyball and basketball grounds meeting international standards. There is also a hotel with 10 rooms and 30 beds in the territory of Aghdam Olympic Sports Complex.
Salyan Olympic Sports Complex
Salyan Olympic Sports Complex was put into operation on September 7, 2008. Located on an area of 10 hectares, the modern sports complex has a 2,000-seat football stadium, a 264-seat mini football field, a tennis court, basketball and volleyball courts, a swimming pool, boxing, wrestling, and handball halls. The complex has all the conditions for athletics, acrobatics, and rhythmic gymnastics.
The three-storey five-star hotel in the area has a bar, restaurant, administrative center, and a large conference hall. Cottages have also been built around the complex.
Gusar Olympic Sports Complex
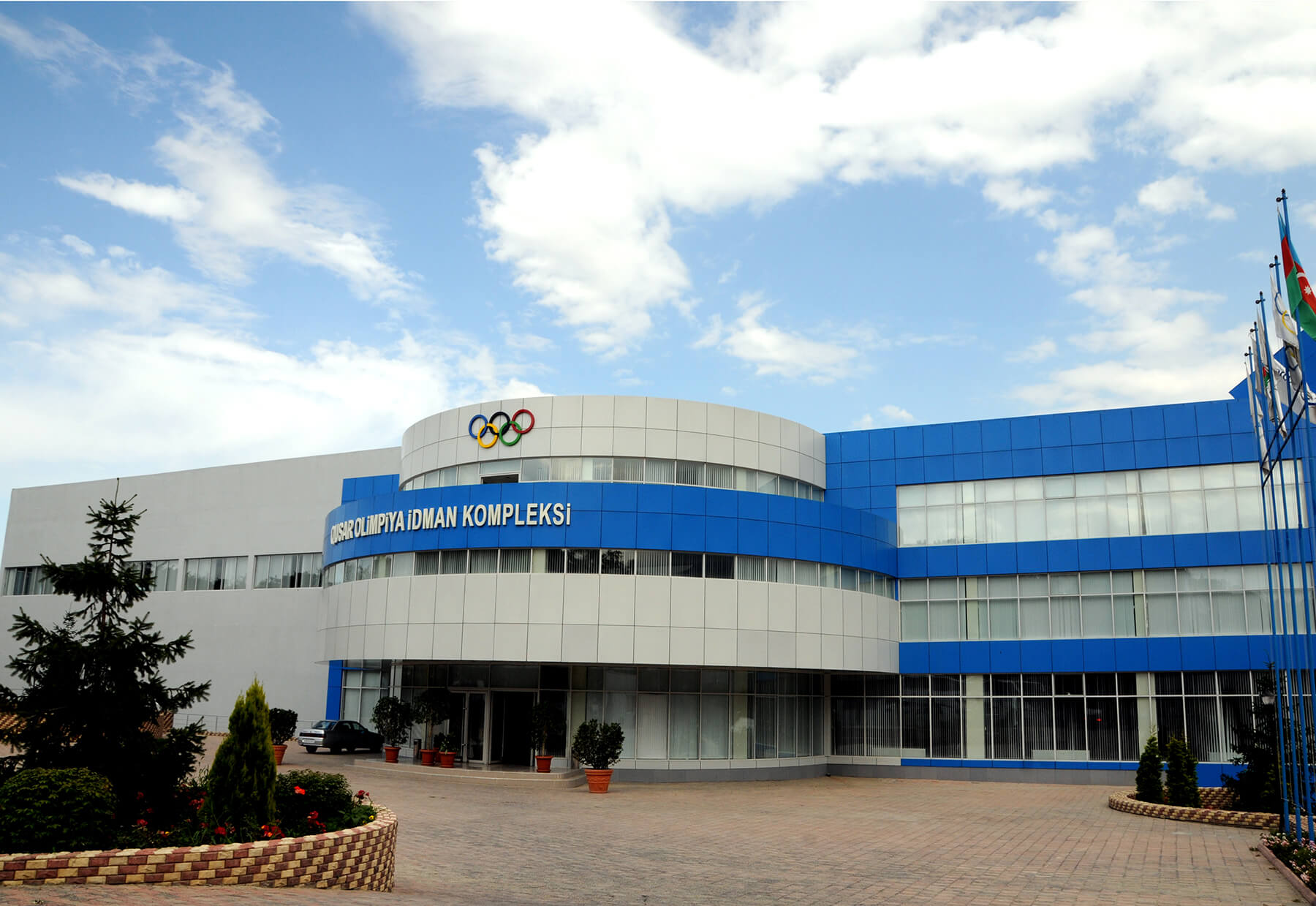
The Olympic Sports Complex was put into operation in Gusar on September 2008, 27.
Built-in the most picturesque place of the city, on the edge of the forest, this complex occupies an area of 14 hectares and the total area of its main building is 5 thousand square meters. In this building, there are two sports halls with universal stands for 1530 and 450 seats, a 25-meter swimming pool, rooms for table games, a fitness room, a canteen, and ancillary rooms. 316 people can watch the swimming pool competitions.
There are three-storey sports buildings, an indoor recreation park and a recreation area:
Boxing (with ring and all conditions), wrestling, gym, aerobics, and billiard halls operate in the 1st building.
In the 2nd building, there is a hall for hand games (volleyball, handball, futsal, basketball, wrestling, etc. There are all conditions for competitions and training, spectator capacity is 1531 people).
There is a swimming pool in the 3rd building (size 25x15m, spectator capacity 316 people).
The recreation area of the complex includes an outdoor swimming pool, 7 garden attics, 40 cottages for 1 and 2 families.
Oghuz Olympic Sports Complex
Oghuz Olympic Sports Complex was put into operation on September 2008, 20. The main building of the complex, which occupies an area of 4.5 hectares, includes a universal sports hall (408x60 m) that withstands 40 seats, a gym, 100-seat conference rooms, a restaurant bar, as well as administrative rooms. The other building has a 25x12 m swimming pool. A football stadium with 1728-seat (60x110 meters), volleyball, basketball, and tennis courts have been built on the territory of the complex. 5 cottages with 6 beds each were built for athletes to stay and rest. The stadium has an artificial grass cover brought from Turkey.
The sports facility has a pumping station, boiler house, 2 reserve water reservoirs with a capacity of 400 cubic meters each, and a fire protection station.
Sabirabad Olympic Sports Complex
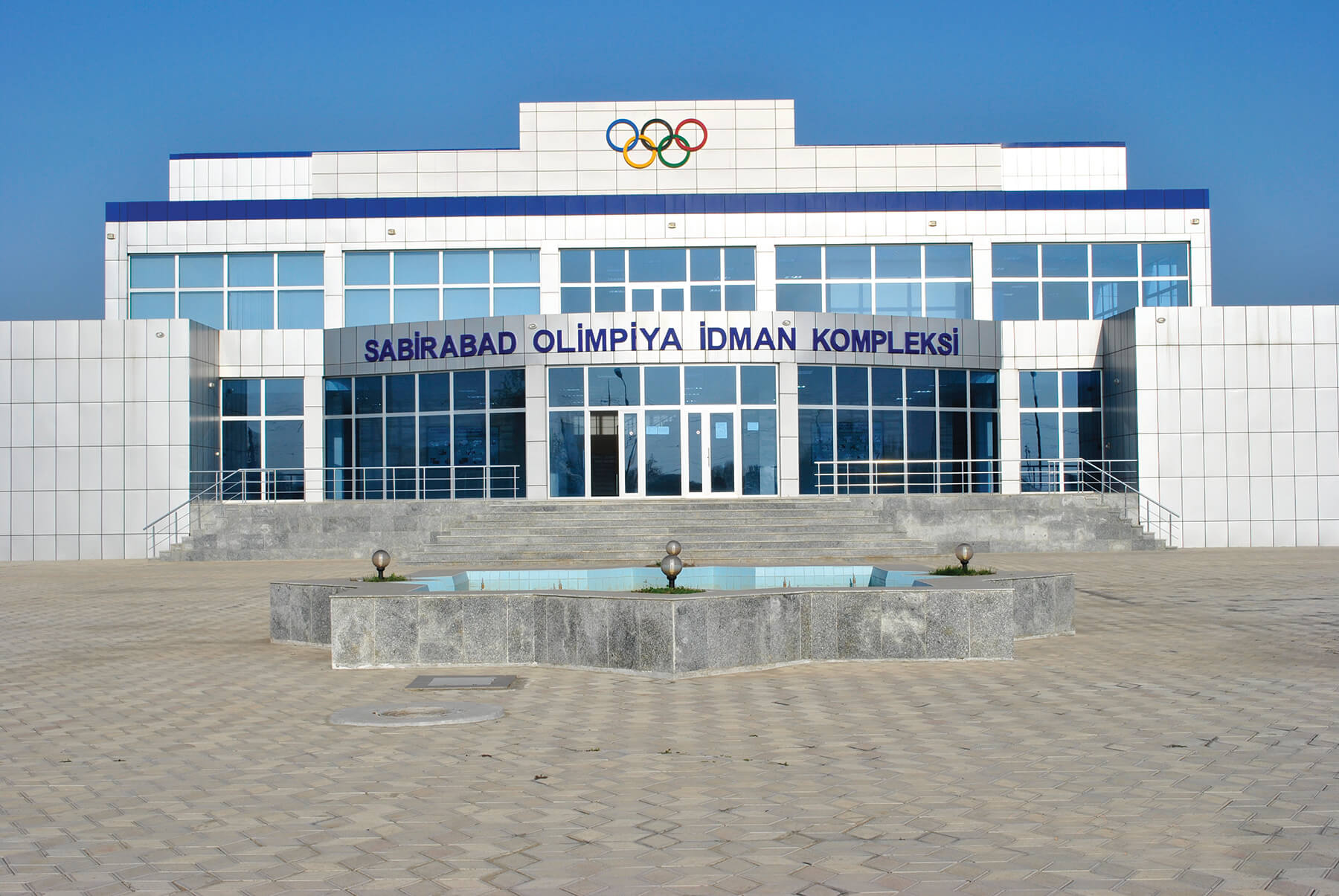
Sabirabad Olympic Sports Complex was put into operation on September 2008, 26. The main building of the complex, which occupies a total area of 6.4 hectares, has a sports hall with a capacity of 600 people, 2 gyms, 4 administrative, 2 technical, 1 doctor's room, and a cafe. In addition, there is a 150-seat Swimming Hall (25x11.5 m).
28 local, 14-room hotels and 4 cottages for 3 persons each were built on the territory of the complex. The swimming complex has a swimming pool (capacity of 196 people), a gym, 4 administrative, 2 Technical, 1 doctor's room, and a cafe. The size of the main gym is 40x60 m, the capacity of the audience is 432 people. The size of the gym is 13x9m. On the territory of Sabirabad Olympic Sports Complex, there is an open indoor volleyball (21x12 m) and a mini football field (28x16 m), as well as a running track.
The complex has all the conditions for the development of mini-football, volleyball, basketball, swimming, table tennis, wrestling, and athletics. There are sections for freestyle wrestling, boxing, mini-football, sambo-wrestling, karate, fitness, gym, and table tennis.
Bilasuvar Olympic Sports Complex
Bilasuvar Olympic Sports Complex was put into operation on October 2008, 7.
The complex, which occupies an area of 6.5 hectares, has the main gym (910x50 m) with grandstands, and a swimming pool of 20x12.5m meters. The complex includes small and large gyms with modern sports equipment, exercise rooms, a chess room, a table tennis hall, and ancillary rooms. The complex has a dining room for a hundred people. A 23-room hotel with 46-bed, as well as two two-storied cottages, have been built on the territory of the Bilasuvar Olympic Sports Complex. Each cottage has 3 sleeping places.
The complex, which meets modern standards, has the necessary conditions for conducting national and international competitions.
Shamkir Olympic Sports Complex
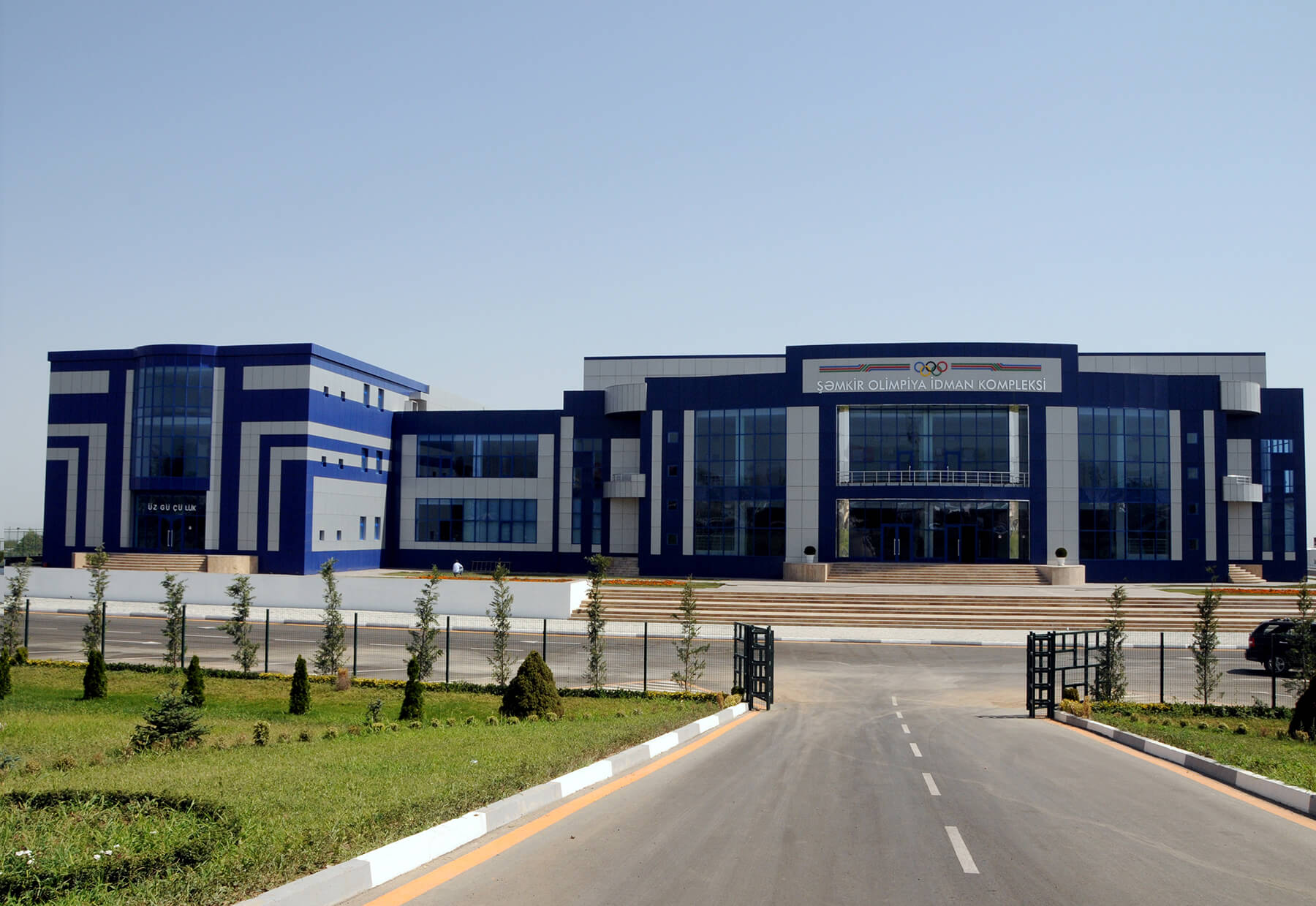
Shamkir Olympic Sports Complex was put into operation on May 2009, 25. The territory of the complex is 9 hectares, and the main building is three-storied. The main building has a main hall for handball, futsal, volleyball, and basketball games. The hall, which holds 700 spectators (45x22 m) has an electronic scoreboard. There are also playgrounds for other sports here. The indoor swimming pool is equipped with a special antimicrobial coating, a filter, and a chlorine bath. In addition to sports halls, the main building has a gym (12x6 m), sections for table games, a canteen, and other ancillary rooms. There are 2 tennis courts, 2 volleyball courts, and 1 basketball court in the complex.
The complex has sports halls, wrestling, boxing, weightlifting, and gymnastics halls, a hotel for 30 people, and a dining room for 73 people. The complex includes a 2,000-seat football stadium (110x70 m), parking, and one-storey cottages. The Shamkir Olympic Sports Complex, built in accordance with modern standards, has all the conditions for holding local and international competitions and physical training of athletes.
Sharur Olympic Sports Complex
Olympic Sports Complex was put into operation in Sharur city on August 2009, 3.
The total area of the complex is 9 hectares, greenery planting works have been carried out in an area of 4 hectares. The area of the building is 12.086 square meters. It includes a hotel, a sports complex, swimming pool with 142 spectators. In addition, the complex has an artificially coated stadium for 2,400 spectators, tennis courts, mini football, basketball, and volleyball courts. The three-storey hotel for 60 people has 30 rooms with all amenities, a meeting room, and a dining room for 68 people. It is possible to hold mini-football, boxing, wrestling, and basketball competitions in the game hall of the two-storey sports complex. The complex also has two gyms.
A stadium with artificial grass cover for 2,400 spectators has been built on the territory of the complex.
Ismayilli Olympic Sports Complex
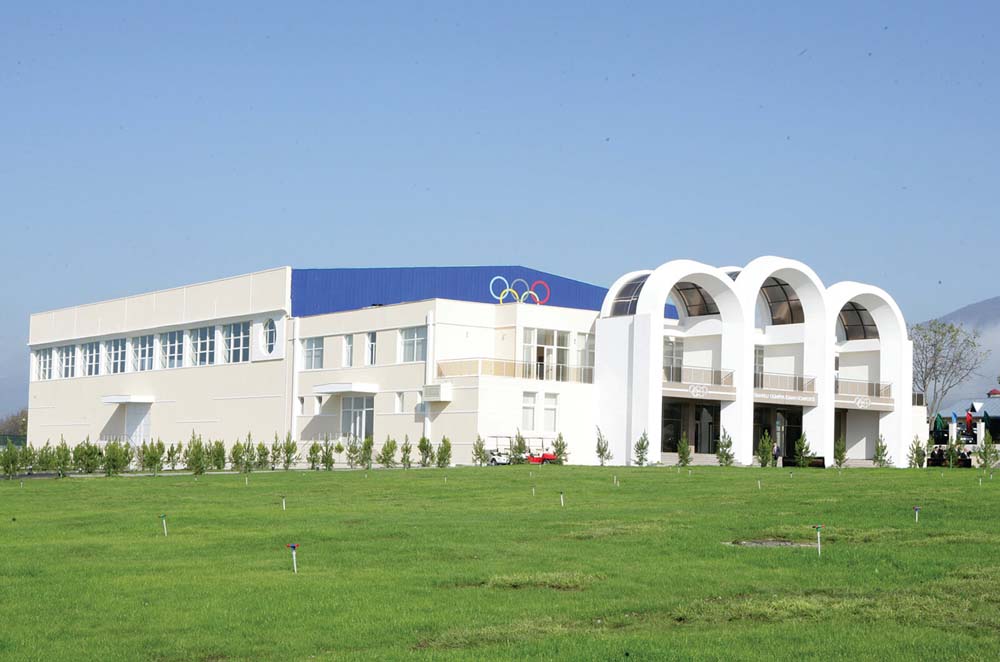
Ismayilli Olympic Sports Complex was put into operation in October 2009, 29. The main building of the complex with a total area of 7.5 hectares and a construction area of 12 thousand square meters consists of two floors. On the ground floor, there is a gym (500x50 m) with 30 seats for various competitions and training, as well as rooms for coaches, doctors, and others.
On the second floor, there are gym and judo halls, as well as a conference room equipped with the most modern equipment, a canteen, administrative and other ancillary rooms.
Artificial coated football ground for 940 seats, 184-seat swimming pool, 2 tennis courts, 4 two-storied cottages, basketball (31x17 m) and volleyball (25x13 m) playgrounds, 3 thousand square meters with an area of 500-parking space has been built in the yard of the complex.
The artificial grass cover of the stadium meeting FIFA standards meets the most modern requirements. Even during the strongest rains, puddles of water do not form on this facility. The special drainage system installed here immediately removes rainwater. The total area of the stadium and the track for athletes is more than 13,000 square meters. Water for the complex is taken from 2 artesian wells drilled here.
Shagan Olympic Sports Complex
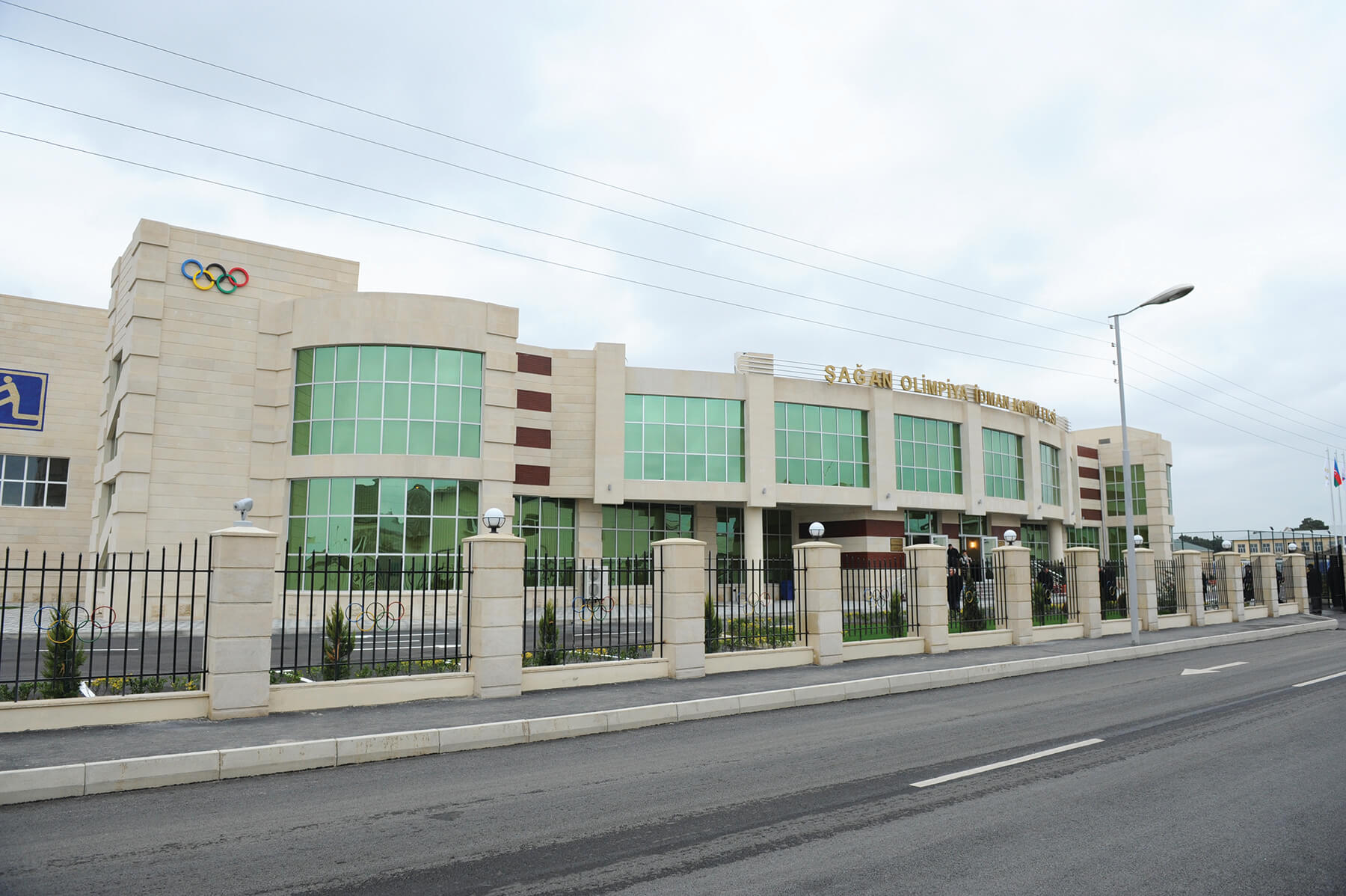
Shagan Olympic Sports Complex was put into operation on December 2009, 25. Located in the Shagan settlement of Baku, the complex has been built on an area of 3.25 hectares. The main building is two-storied. On the first floor of the building, there are universal sports, wrestling, and fitness rooms, referees' room, locker rooms, and other service rooms.
The universal gym of the complex (36.9x54.2 m) has conditions for football, handball, volleyball, basketball, and competitions, and 630 seats have been installed in the grandstand of this hall.
The hall (36x36 m) designed for wrestling, boxing, and other types of sports has 615 seats for spectators. In the halls of the complex, it is possible to hold international competitions in mini-football, basketball, volleyball, gymnastics, boxing, and wrestling.
On the second floor, there is a dining room, a conference room, a doctor's room, and other service units.
In the building where the indoor swimming pool is located, it is 25 meters long and 12.5 meters wide, also 132 seats have been installed around the pool. The administrative part of the building is two-storeyed. On the second floor, there are rooms for coaches and commentators, a chess room, as well as lodges for watching the competitions.
The two-storey hotel built on the territory of the complex is designed for 25 people. There are 12 standard and one luxury room here.
There are tennis courts, mini football, and volleyball grounds in the open air.
The artificially coated stadium with 1132 spectators on the territory of the complex (105x68 m) has a pavilion with all conditions for athletes, coaches, and service staff.
Aghdash Olympic Sports Complex
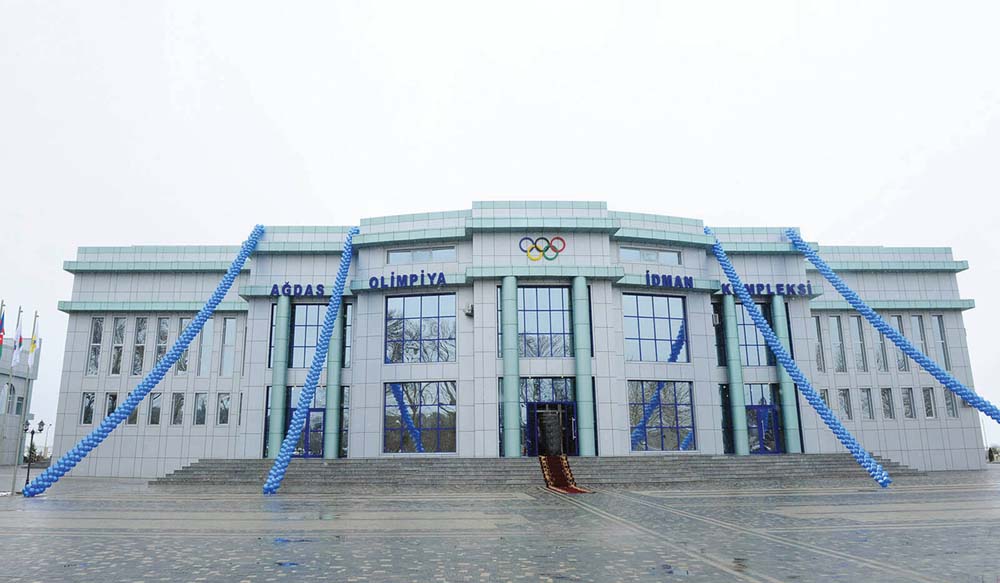
Agdash Olympic Sports Complex was put into operation on February 12, 2010.
The complex consists of 1 universal gym and 4 ancillary-extension parts. The gym is designed for 1020 spectators (the size of the hall is 55x40 meters). 1 buffet, living room, lodge VIP, 2 small lodges and etc. is available. There are billiard, wrestling, and table tennis halls, weightlifting gym, as well as taekwondo gym in the 2nd and 3rd ancillary-extension parts.
The size of the swimming pool is 25 x 12.5 m, and there are seating areas for 96 people. Also, 2 gym, dining rooms, doctor's room and etc. are available.
Two-storied 3 pieces 4-bed cottages were put into operation in the territory of Aghdash Olympic Sports Complex. There is also a bridge for passage to cottages and a green area.
Aghdash Olympic Sports Complex has a 260-seat football pitch with artificial grass cover (60x40 meters). The stadium also has a track for the long jump. Artificial coated tennis court (36x17 m), volleyball court (24x15 m), and basketball court (33x20 m) were put into operation.
Goychay Olympic Sports Complex
Goychay Olympic Sports Complex was put into operation on February 2010, 12. The size of the gym is 51x36m and has a capacity of 608 people. There is a gym equipped with modern equipment.
There are halls for table tennis and billiards, as well as a conference hall in the complex. The administrative building of the swimming pool also meets modern standards. The size of the pool is 25x12.5 m. 252 spectators can watch the process of the competition in the swimming pool. There is also a sauna and other ancillary rooms here. On the second floor, there is a restroom, doctor's and coach's rooms. The complex has a tennis court (18x36 meters), mini-football, basketball (18x36 meters), volleyball (18x28 meters), and other sports fields, as well as a football stadium. The stadium (100x50 m) is designed for 270 spectators. A 56-seat, 23-room hotel meets the most modern standards and two two-storied cottages have been built for the recreation of the athletes. Each cottage has 5 beds.
Balakan Olympic Sports Complex
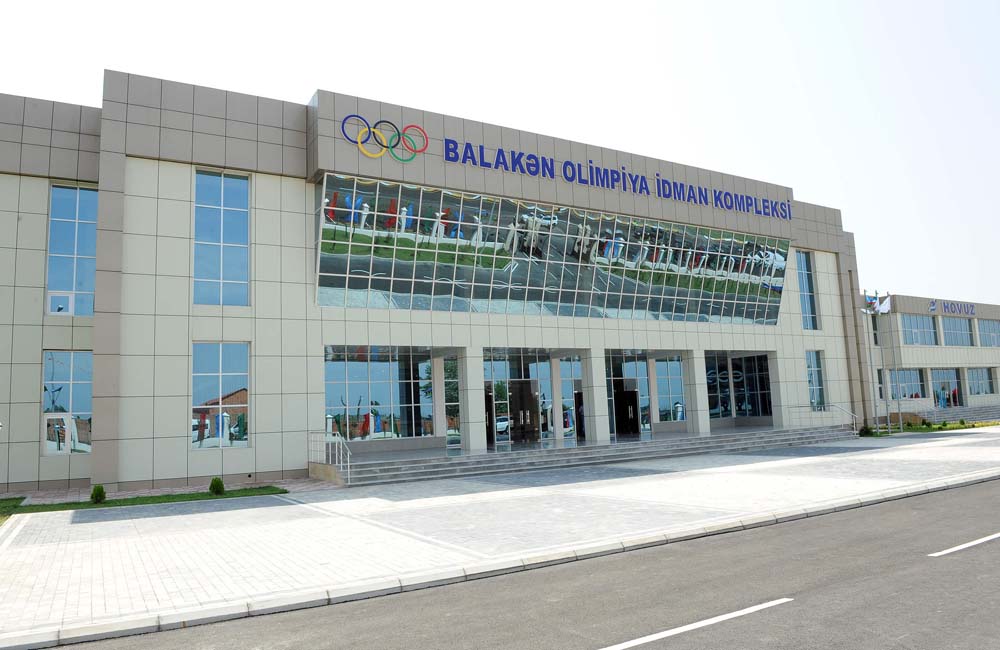
The complex was put into operation on July 8, 2010. The total area is 5 hectares, and the construction area is 8900 square meters. It includes a football stadium, basketball, volleyball, mini football, and tennis grounds, swimming pool, hand games room, as well as table games and gyms, including the cottages.
The two-storied main building of the complex has a sports hall for 680 spectators (46x32 m). The complex also has halls for hand games, chess, checkers, fitness equipment, board games, billiards and oriental fighting halls, a cafe, and a five-lane swimming pool. The swimming pool provided with an electronic scoreboard (25x12,5 m) is equipped with water heaters “Ekostar” system. There are doctors and coaches, bathing and dressing rooms, and a sauna. The building has a central ventilation system.
The complex has an artificial coated Stadium with 930 seats (105x68 m), mini-football, volleyball (20x24 m) and basketball courts (20x24 m), and a large tennis court. The stadium has a 400-meter running track.
Due to the lighting system of the area, there are ample opportunities for doing sports at night.
For the accommodation and recreation of athletes and guests of the complex, 6 cottages with 34 beds with all amenities have been built here.
The small Olympic sports complex has a boiler room, a swimming pool with 500 tons of water.
"Kura" Olympic Training and Sports Center
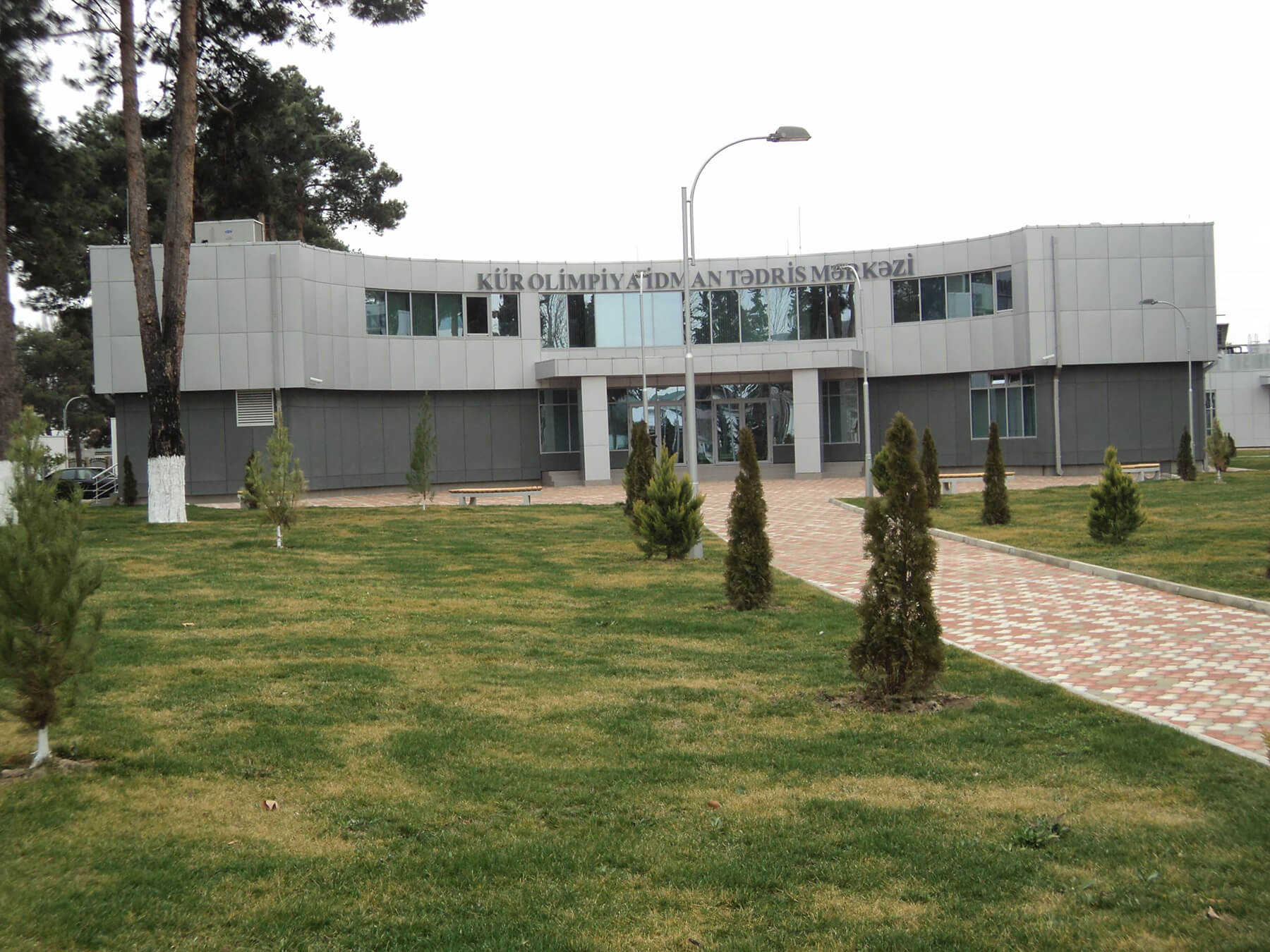
"Kura" Olympic Training and Sports Center was put into operation in October 2010, 14.
With a total area of 7.2 hectares, “Kura” Olympic Training and Sports Center is a unique rowing base in Europe, as well as in the CIS.
According to the project, the complex has an administrative building, a 7-lane swimming pool, a six-storey 250-bed four-star hotel reminiscent of a ship. Two of them are luxury rooms measuring 104 square meters and 92 square meters. In addition, the center has a 2-storey cottage, which has 2 rooms on the 1st floor and 4 rooms on the 2nd floor. The administrative building is 2-storey.
The capacity of the sports hall (size 57.6x45.6 meters) is 500 people, and the swimming complex (size 50x21.06 meters) is 280 people.
In addition, the center has a rowing club, cottages, 2 tennis courts (36x18 meters), a gym. There is a hangar (size 51.5x32 meters) for storing boats. The four-storey building with a terrace has an observation hall, rooms for journalists and judges, a cafe bar, and other ancillary rooms.
Fuzuli Olympic Sports Complex
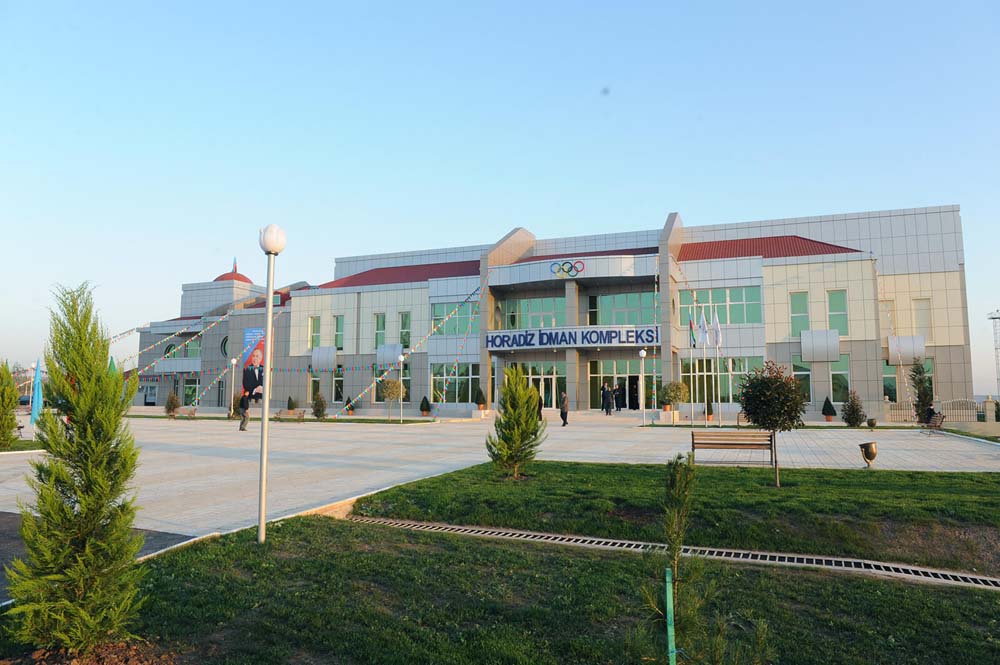
Fuzuli Olympic Sports Complex was put into operation in November 2010, 12. The complex which construction began in February 2009 covers an area of 5 hectares.
The size of the 494-seat hall for spectators is 52x24 m. There is also a 6x13 m gym in the complex. The Olympic Sports Complex also includes locker rooms, showers, saunas, and massage rooms, a medical center, a cafeteria, administrative rooms, and bedrooms.
There is also a 10-room and 30-bed local hotel in the complex. The hotel's facilities and services meet high standards.
A 78x110m stadium for 1860 spectators was put into operation at the Fuzuli Olympic Sports Complex. The stadium is provided with natural grass cover.
18x29 m open volleyball and 18x9 m open basketball courts were put into operation in the territory of Fuzuli Olympic Sports Complex.
Tovuz Olympic Sports Complex
Tovuz Olympic Sports Complex was put into operation in Tovuz on February 2011, 9. The foundation of the complex was laid in 2007 with the participation of President Ilham Aliyev on May 30.
The complex, built by the order of the Ministry of Youth and Sports, consists of 3 buildings located at the entrance to the city of Tovuz — on the left bank of the Tovuz River on an area of 7 hectares. In the first building of the complex, there is a swimming pool (25x12.5 m) and a canteen. The second building consists of a five-storey hotel with 34 double rooms and one VIP room. In the third building, there is the main gym with 814 seats (24.4x42.5 m). In addition, there are training halls, mini football (21.4x34.9 m), volleyball (8.9x18 m), basketball (16.4x22.96 m), handball (21.4x34.9 m), small gym (17.6x23.5 m), gym, and ancillary rooms. There is an open football stadium (104x68 m), open volleyball (24x15 m), and basketball (28x16 m), as well as an outdoor tennis court (40x20 m).
Imishli Olympic Sports Complex
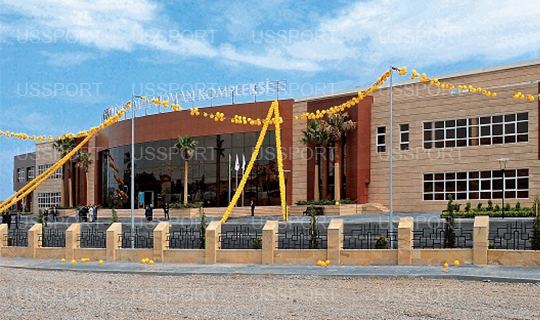
Olympic sports complex located in the center of Imishli city was put into operation in 2011, May 5. The main building with a construction area of 12 thousand square meters is two-story and consists of 5 parts. On the first floor, there are spacious halls for boxing (17x25 m) and wrestling (17x25 m). The halls are equipped with all the necessary sports equipment.
The swimming pool is 25 meters long and 12.5 meters wide. A special dehumidification unit was installed here, and 160 seats were installed around the pool.
On the second floor, there is a gym, a chess room, and administrative rooms.
The universal sports hall is 47.4 meters long and 24.3 meters wide. 822 seats have been installed here for the spectators watching the competitions. The hall has all the conditions for holding international competitions in mini-football, basketball, volleyball, as well as gymnastics, boxing, and wrestling.
The 60-seat conference hall is located on the second floor.
Football (68x46 m), basketball (36x18 m), and volleyball (36x18 m) pitches have also been built in the yard of the complex.
The 14-room hotel of the complex has 32 beds. All conditions have been created here for the comfortable rest of both athletes and guests. The hotel is equipped with a special ventilation system.
The canteen of the complex can be used by 100 people at the same time.
With a total area of 5 hectares, the yard of the complex covers an area of 11 thousand square meters. The sports facility has been provided with a boiler house, a transformer substation, a water reservoir, artesian wells, and a security and fire-fighting system installed. Separate gas, electricity, water, and sewage lines have been built in the complex.
Gabala Olympic Sports Complex
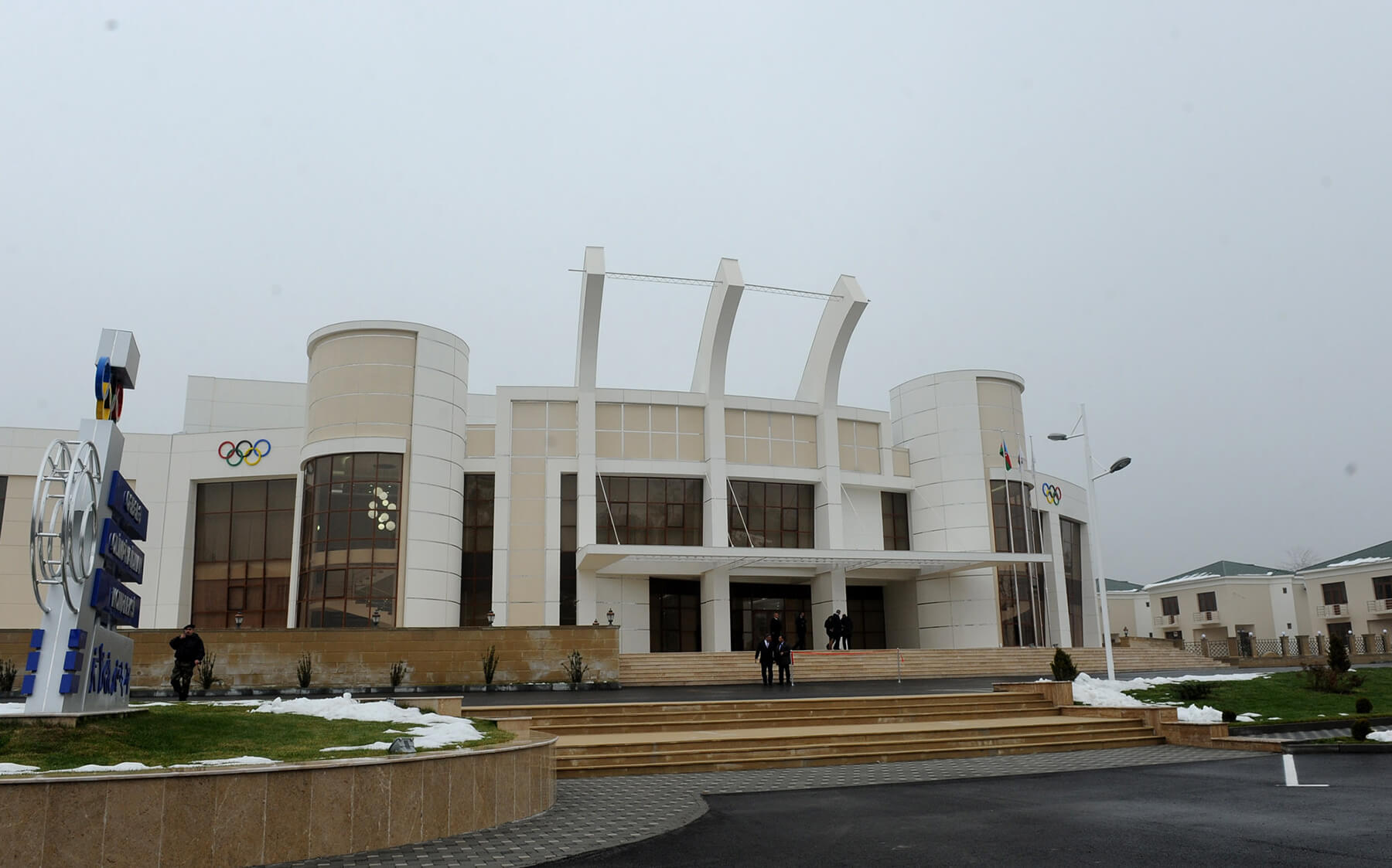
Gabala Olympic Sports Complex was put into operation in November 2011, 17.
The construction of the complex began in 2007, and it is located in the city center. 4.3 hectares of land have been allocated for the construction of this huge sports facility. The construction area of the main building is 9 thousand square meters.
The two-storied complex has a 744-seat sports hall (48x24 m), a swimming pool with a capacity of 79 spectators (25x12.5 m), gyms, a canteen, training rooms, and cottages. The complex has been provided with the necessary equipment for the development of various sports in Gabala at the level of modern standards.
There are all the conditions here for athletes to spend their leisure time efficiently. For this purpose, billiard and tennis tables have been installed on the second floor of the complex.
744 seats have been installed in the gym, where international tournaments on mini-football, basketball, volleyball, gymnastics, boxing, and wrestling will be held. Separate gyms for men and women have been created here. The halls are provided with modern equipment.
The open stadium with artificial grass cover (104x68 m) has a capacity of 1409 spectators. In addition, there is mini football (40x20 m), tennis court (40x20 m), basketball court (36x19 m), and volleyball court (36x19 m).
Three two-storied cottages with all the conditions have been built on the territory of the complex. Each cottage has 8 beds. Both athletes and guests will be able to relax here.
Sumgayit Olympic Sports Complex
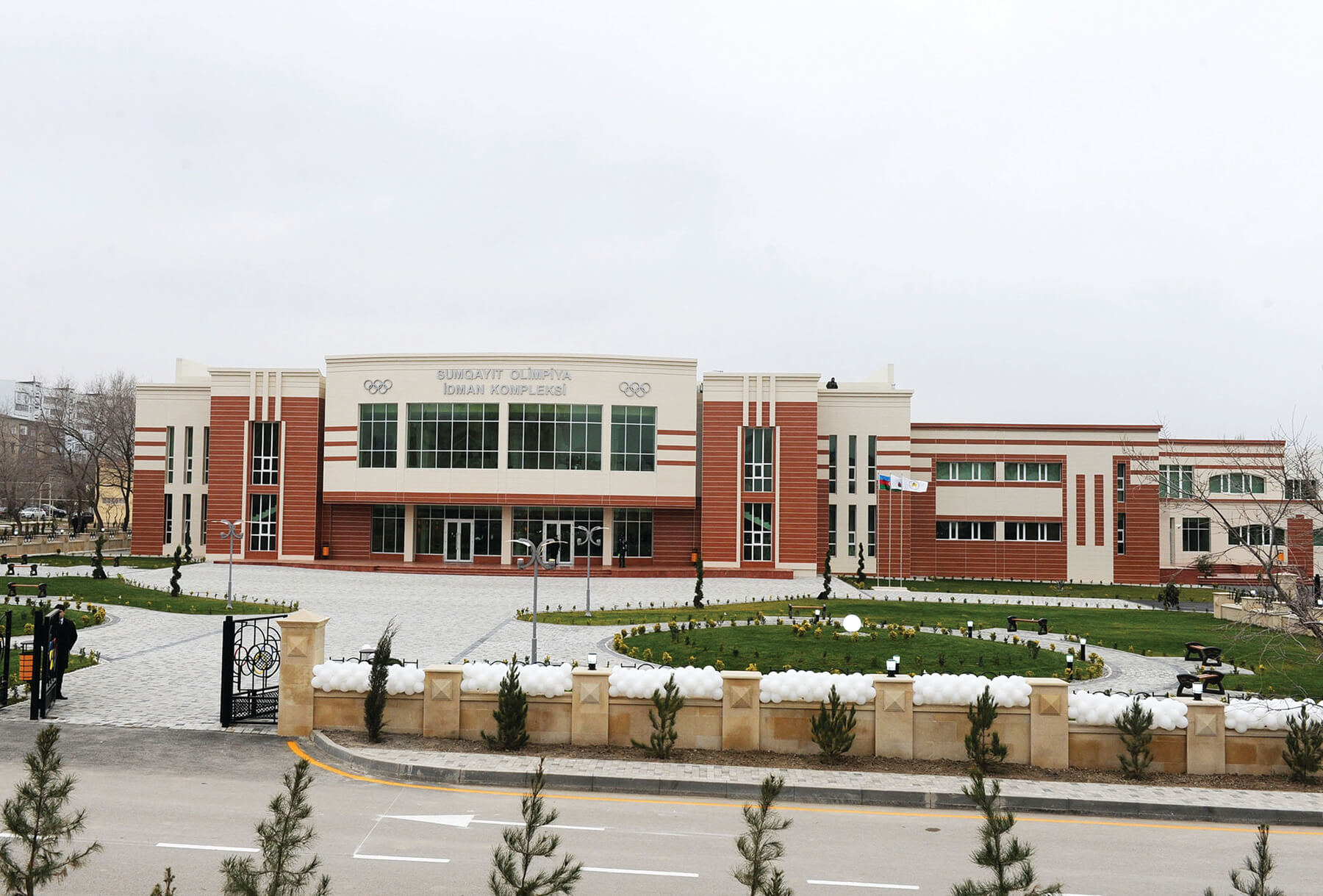
Sumgayit Olympic Sports Complex was put into operation in December 2011, 19.
The complex was built by order of the Ministry of Youth and Sports on the instructions of the President of Azerbaijan. Three hectares of land were allocated for the construction of the complex in the 7th district of the city. The construction of the complex began in 2007 and consists of three parts.
The gym and weightlifting halls, as well as the shooting range of the complex, have the latest equipment for young people to engage in these types of sports. It is possible to conduct various training and other events in the cinema at the complex. There is also a modern swimming hall (25x12, 5 m), which allows holding competitions of different levels.
The weightlifting, swimming pool, and sports halls of the complex have locker rooms, showers, sauna cabins, massage rooms, and other technical rooms. According to the general plan, a football stadium with artificial grass cover with a length of 70.2 meters and a width of 51 meters has been built on the territory of the sports facility. There is also a 110-meter-long running track, outdoor basketball (40x17.5 m), volleyball (15.2x35.2 m), tennis (40x17.5 m) pitches.
Extensive landscaping work has been carried out on the territory of the complex and the green areas laid out.
The three-storey hotel built on the territory of Sumgayit Olympic Sports Complex consists of 42 people. 17 double, 7 single, and one luxury rooms fully meet modern requirements.
A universal sports hall with dimensions 51x21 m for 804 seats allows holding large-scale competitions of international and local importance.
The hall, 47.6 meters long and 23.3 meters wide has all the conditions for playing basketball, volleyball and other sports. There are table tennis and billiard tables on the second floor of the complex.
Astara Olympic Sports Complex
Astara Olympic Sports Complex was put into operation in March 2012, 13.
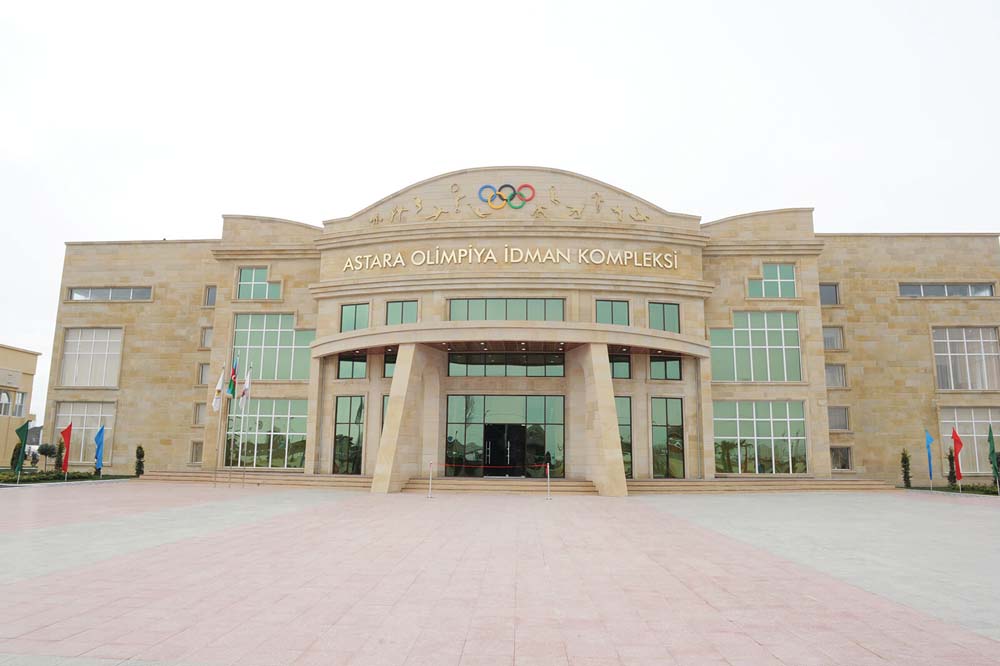
The construction of the complex covering an area of 5 hectares began in 2006 and was carried out at a high level.
The large sports hall for 936 persons (50x30 m) of the complex has all the conditions for conducting mini-football, volleyball, basketball, and tennis competitions. Training halls, as well as a swimming pool with 172 seats (25x12.5 m) also meet international standards.
It is possible to hold various events in the living room and conference hall created within the complex.
In 4 two-storied cottages built on the territory of the Complex, 40 people can stay at the same time. Each cottage has 10 beds.
On the territory of the complex, there is an open football field of size 65x46 m. There is also a running track around the pitch. The area also has outdoor volleyball (16x35.2 m) and basketball (40x17.5 m) playgrounds.
Jalilabad Olympic Sports Complex
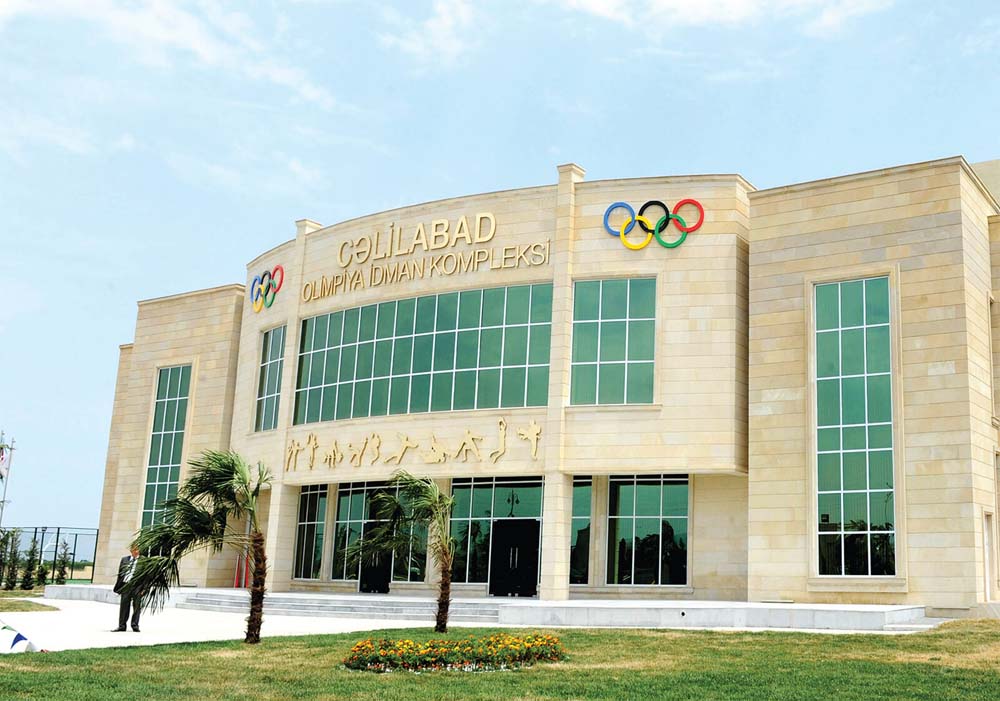
Jalilabad Olympic Sports Complex was put into operation in July 2012, 31.
The sports facility meets the latest standards and covers an area of 5.36 hectares. All conditions have been created in the universal sports hall with a capacity of 724 spectators (45x48 m) for conducting mini-football, basketball, volleyball, wrestling, judo, taekwondo, and other sports at a high level.
The second floor also attracts attention with its spaciousness and modernity. Various study rooms and gyms are located here. Athletes practice shooting on a pneumatic beam installed here. There is also a large gym on the second floor. Those interested can play billiards and table tennis in the complex, which is equipped with various equipment for seventeen sports types. In the chess room, 10 people are taught the secrets of this ancient game at the same time. With the help of an electronic monitor installed on the wall, young people are taught the subtleties of chess.
The judo hall and the five-lane swimming pool also meet the latest standards. The length of the pool is 25, width is 12.5 meters. Dressing rooms, showers, and saunas are designed to meet the latest standards for both swimmers and other sportsmen.
Artificial coated football ground (104x68 m) has been created in the complex. There are 900 seats in the stands of the football field. There are two running tracks measuring 5x110 meters on the edge of the square. In addition to the football field, there is a tennis court (36x18 m), a basketball court (36x18 m), and a volleyball court (27x18 m).
A 48-seat, 24-room three-storey hotel has been built on the territory of the complex. On the first floor there is a conference room for 42 people, a dining room for 65 people, on each of the second and third floors there is one deluxe and 11 standard rooms.
Gobustan Olympic Sports Complex
Gobustan Sports Complex was built by the order of the Ministry of Youth and Sports of the Republic of Azerbaijan and started to operate on May 1, 2013.
The sports complex building consists of the universal gym with a capacity of 900 seats, size 50x24 meters, a gym, 2 dressing rooms for athletes, showers and bathrooms, coaching room, medical center, wardrobe for spectators, 2 bathrooms for spectators.
A football pitch of 66x34 meters with artificial grass cover, a basketball pitch of 26x18 meters, and a volleyball pitch of 26x18 meters have been built on the territory of the complex. A recreation area has been created on the territory of the complex.
Shirvan Olympic Sports Complex
The construction of the Shirvan Olympic Sports Complex was started by order of the Ministry of Youth and Sports and put into operation on July 1, 2013.
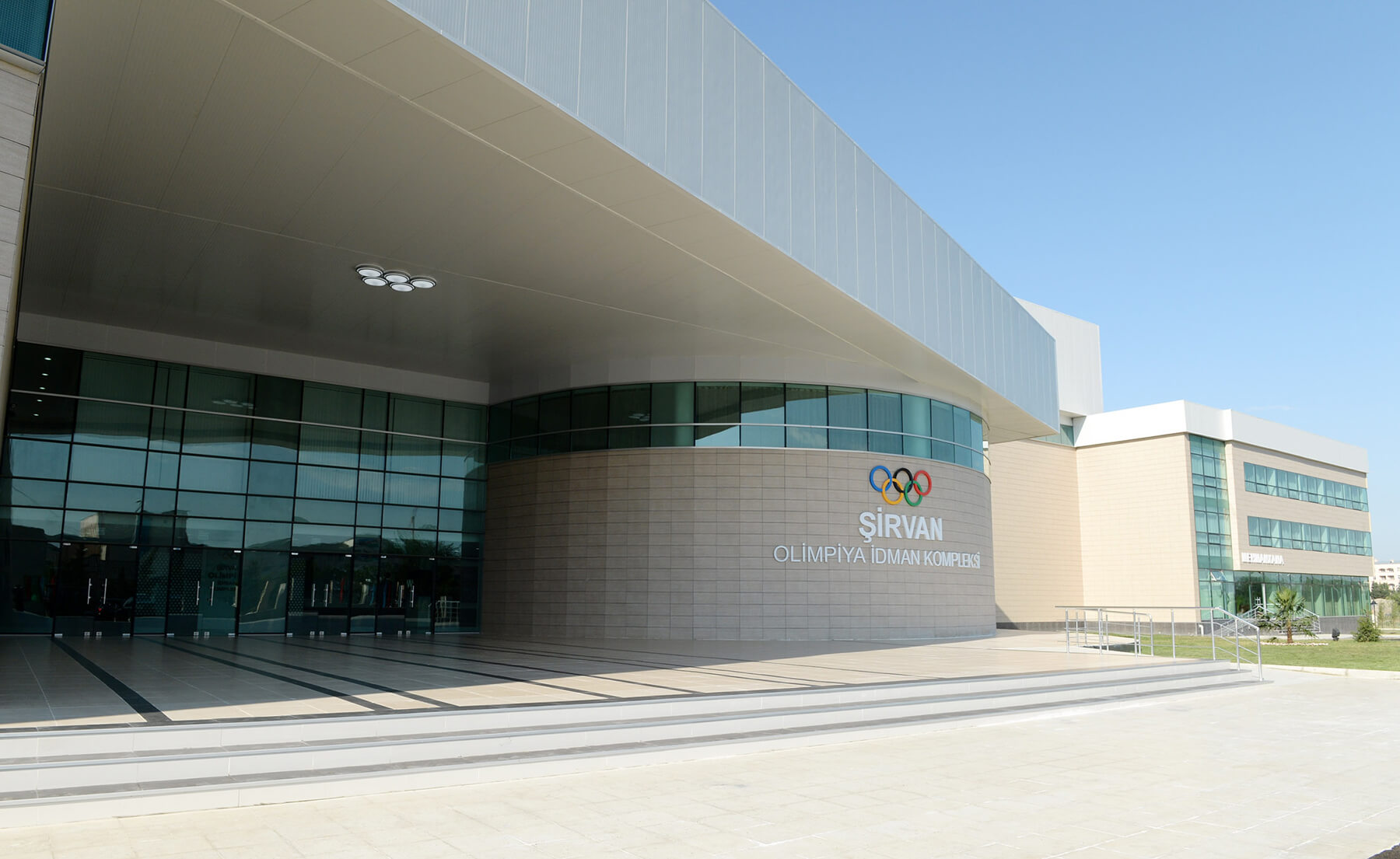
The main building consists of 5 blocks:
Block A — Swimming part of the hall: the size of the pool is 50x24m, the number of seats for the audience is 372 people. On the first floor, there is a doctor's room, a coach's room, 2 dressing rooms, a sanitary unit, and a shower room. On the second floor, there is a gym, a coach's room, a director's room, a reception room, administrative rooms, and other ancillary rooms.
Block B — Wrestling, Judo, and Boxing section of the hall (48x36m): the size of the Wrestling Hall is 30x20m (with 2 tatami pads), the number of seats for spectators is 222 persons. On the first floor, there is a foyer area, a registration room, an instructor's room, a press room, 3 doctors' rooms, a sauna, a massage room. On the second floor, there is a judo hall (12x24) and a boxing hall (19x20), a coaching room, a training room and a dressing room for these halls, a bathroom, and a shower room.
Block C — The size of the universal sports hall is 48x40 meters, the number of seats for spectators is 780 people. There is a foyer area, sanitary units for spectators, and technical rooms here.
Block D — Three-storey hotel section: There are 14 2-seater, 2 3-seater, 4 luxury living rooms, 64-seater restaurants, kitchen, laundry, reception, and administrator room.
Block E — There is a 50-seat conference hall, a billiard room, a cafe bar, a food distribution room, etc. also there are ancillary areas.
The football stadium measures 105x65 meters. At the same time, a grandstand for 1260 spectators was built at the stadium, changing rooms, showers, toilets, a modern lighting system, and an electronic scoreboard were installed. The stadium has a 120x7.6 meter long-running track with artificial grass cover. In addition, a large tennis court measuring 40x20 meters with artificial grass cover and a sports field for mini-football were built in the sports complex.
Khachmaz Olympic Sports Complex
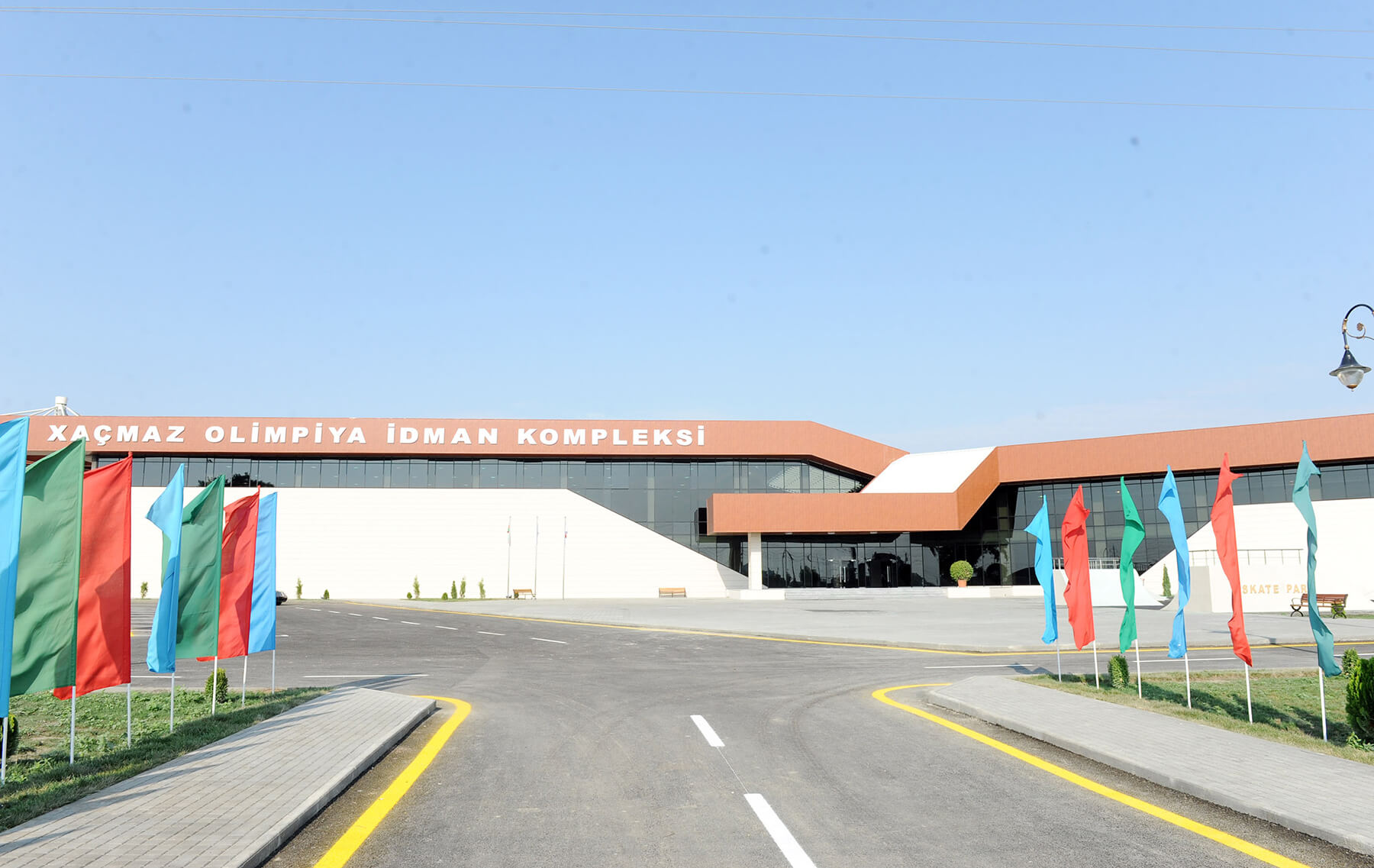
Khachmaz Olympic Sports Complex was built by the order of the Ministry of Youth and Sports of the Republic of Azerbaijan and put into operation on July 19, 2013. The building of the Sports Complex consists of 3 blocks.
Block A on the first floor has a universal gym. The size of the hall is 48x22m, the audience capacity is 749 people. On the second floor, there is a wrestling hall with two mattresses.
Block B has a 50-seat dining room on the first floor, a 50-seat conference room, and a billiard area on the second floor along with the service rooms.
Block C has the swimming hall which consists of two parts. The size of the swimming pool for adults (25x12.5 m), the size of the pool specially built for children it is 8.75x6 meters. On the second floor, there is a gym and ancillary rooms.
In the courtyard of the complex covering an area of 6 hectares a stadium, mini-football, and basketball courts have been built. The stadium (90x66 meters in size) has a 6 lane track with epidemic coating and 3 long jump tracks for athletics competitions. The stadium has a covered stand with a capacity of 1,300 spectators, a modern lighting system, and an electronic scoreboard. In addition, a mini football pitch of 44x22 meters in size with an 8 mm artificial grass cover has been built in the stadium and equipped with a lighting system.
For the first time in Azerbaijan, Skate Park operates at the Khachmaz Olympic Sports Complex. There is also a hotel with 18 double rooms and 3 two-room luxury rooms in the complex. All conditions have been created at the hotel for the comfortable rest of athletes and guests. Four 2-storey standard and one 2-storey luxury cottages have been built on the territory of the complex. Standard cottages have 1 living room and 3 bedrooms for 2 persons, luxury cottages have 1 living room, 2 bedrooms, kitchen, wardrobe, 2 bathrooms, and shower rooms. The total capacity of cottages is 28 people.
Gakh Olympic Sports Complex
Gakh Olympic Sports Complex was built by the order of the Ministry of Youth and Sports of the Republic of Azerbaijan and put into operation on August 16, 2013.
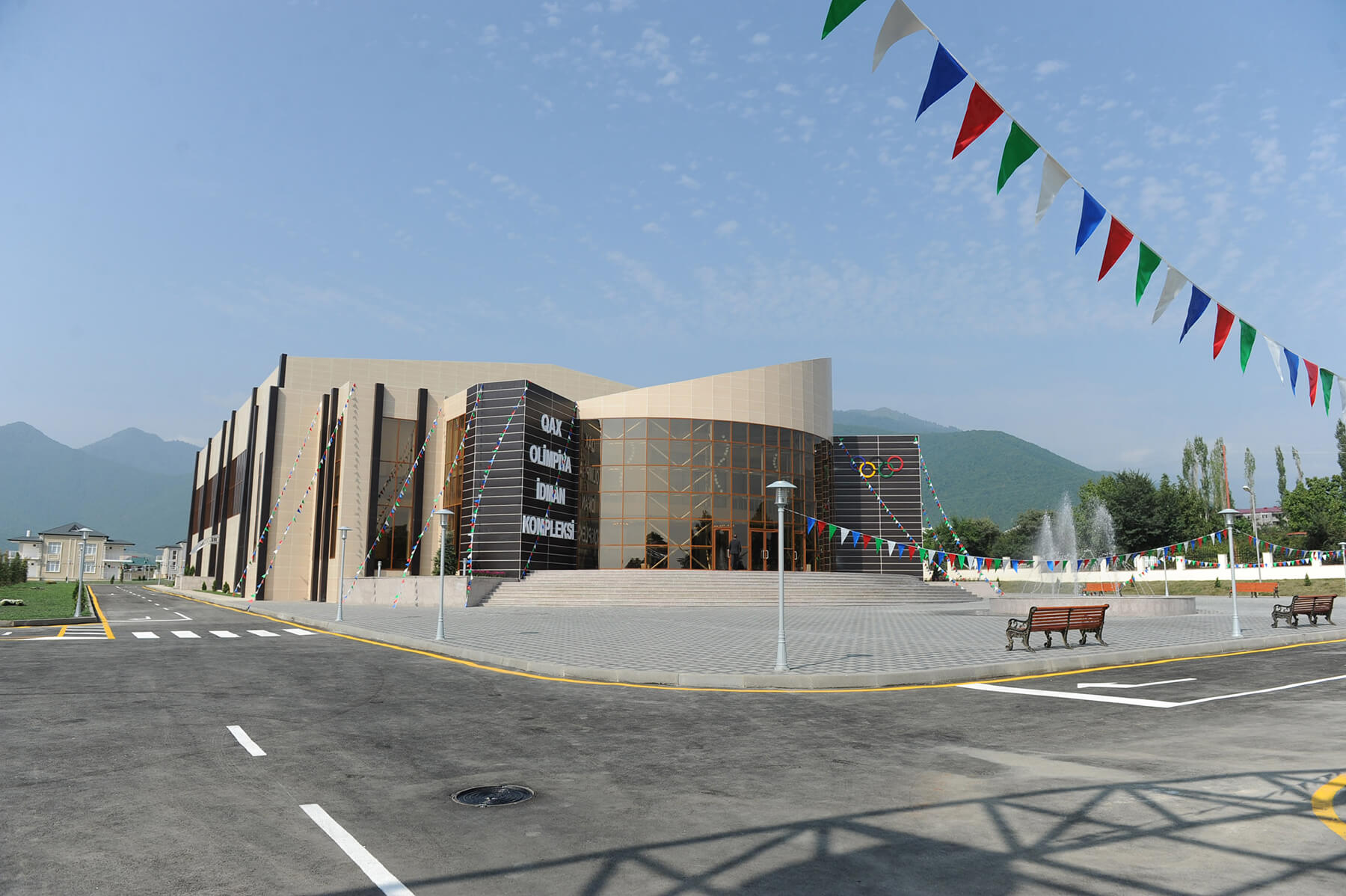
The Universal gym (the size of the hall is 53x30 meters) is designed for an audience of 496 people. There are 2 locker rooms for athletes, a bathroom, shower rooms, and a coaching room. The complex has a swimming pool. The size of the swimming pool is 25x12,5 meters, the number of seats for spectators is 288. There are 2 locker rooms for athletes, a bathroom, shower rooms, and a coaching room.
The Gakh Olympic Sports Complex has an 18-bed, 9-room local hotel. Also, five 2-storey cottages have been built on the territory of the complex. Each cottage building consists of 4 rooms. Each cottage consists of 4 rooms. Each room has 1 bedroom with 2 beds, 1 living room and a bathroom (with shower). In total, 5 cottages are designed for 40 people.
A stadium for 938 people (105x70 meters) with artificial grass has been built on the territory of the complex.
In addition, an artificial coated basketball court (18x36 m), volleyball court (15x24 m), Tennis court (18x30 m) has been provided with the lighting system.
Saatli Olympic Sports Complex
Saatli Olympic Sports Complex was put into operation on August 2013, 29.
The total area of the complex is 6 hectares. The universal sports hall with a total area of 3,340 square meters has 432 seats. At the same time, 400 spectators can watch the competitions from the lodges. There are two locker rooms for athletes, a coach, and other ancillary rooms here. On the first floor of the administrative section, there is a large vestibule, an information center, a registration part, a restroom. On the second floor there is a gym, a cafe, offices and working rooms, a conference hall and a wrestling hall. The complex includes an open stadium for 900 seats, a tennis court, a basketball court.
The swimming hall which was built according to modern standards can accommodate 200 people. The complex has five two-storey cottages. Each cottage has four rooms.
Goygol Olympic Sports Complex
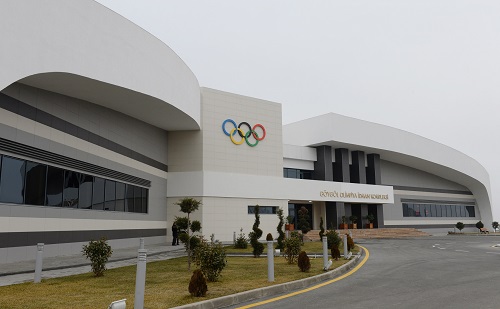
Goygol Sports Complex was built by the order of the Ministry of Youth and Sports of the Republic of Azerbaijan and started operating on January 21, 2014.
The building of the Sports Complex consists of 3 blocks. At the entrance to the building, there is a foyer with an area of 450 m2, a cafe for 50 people.
A block-I Floor: Wrestling hall with double mattress (27x21 m), gym (19.8x6 m), and terrace with an area of 164 m2 are located. II floor: Boxing hall (19.8x10. 5 m), and a conference room.
Block B-swimming pool size 25x12.5 meters, a number of seats for spectators for 102 people, 2 dressing rooms, 2 saunas and etc.
Block C-Universal gym (50x36 m), the number of seats for the audience is 800 people, and VIP tribune is located. In addition, on the first and second floors, there are 17 bedrooms for 2 athletes (34 people in total) and 2 bathrooms for spectators.
Five 2-story cottage buildings have been built on the territory of the complex. The cottages have 1 living room and 4 double bedrooms. The number of accommodations in the cottages is 40 people, with 8 people in each cottage. A 34-bed hotel with 17 rooms has also been built on the territory of Goygol Sports Complex. A football stadium measuring 105x68 meters, a pitch with artificial grass cover, a 6-lane 100-meter running track with an epidemic covering, and a long-jump track are built around the stadium for athletics competitions. At the same time, a covered grandstand for 1,300 spectators was built at the stadium and an electronic scoreboard was installed. In addition, a 40x24 meter mini football field and an 18x9 meter artificial grass cover volleyball court were built in the area the perimeter of the playgrounds were fenced with a 6-meter-high metal-porous fence and equipped with a lighting system.



