MODERN ARCHITECTURAL MONUMENTS OF AZERBAIJAN
Our ancient Baku has always been fascinating with its history and interesting buildings. This list also includes new magnificent and unique monuments. At present, Baku is one of the most beautiful and modern cities not only in our republic but also in the world.
"Baku White City"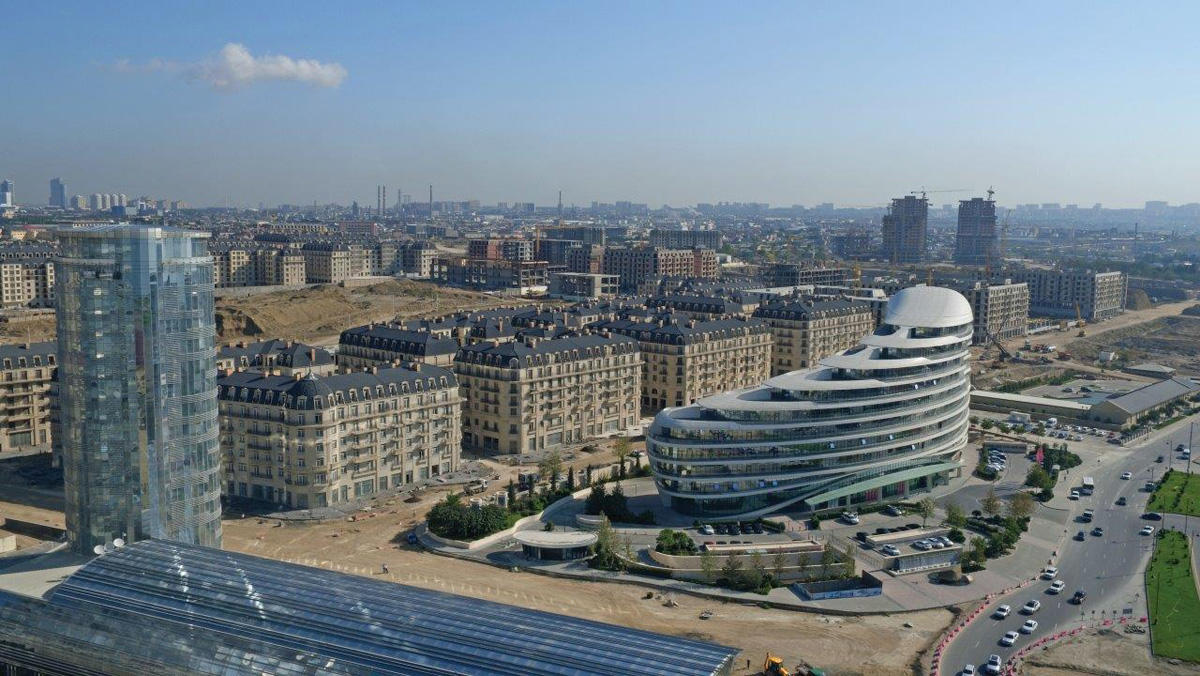
After gaining independence, beautiful architectural complexes have been created in the most prominent places of Baku, modern buildings and skyscrapers have been built that define the image of the city. The project "Baku White City" was implemented within the framework of the decree of the president of the Republic of Azerbaijan" Comprehensive Action Plan for improving the environmental situation in the Republic of Azerbaijan for 2006-2010". The project was presented in the international arena as the most large-scale urban development project among professionals.
"Baku White City" was awarded in the nomination of "Best Urban Development Project" at the Cityscape Global Exhibition. The project was also awarded in the nomination of" best future project of Central and West Asia "in the" MIPIM Asia awards 2011" contest.
In general, not only the project but also some buildings were awarded at international exhibitions in Europe and Asia.
While at the project stage, the office building of "Baku White City" gained wide popularity among architects at the international level and was nominated several times in the nomination "the best project of the future". During the construction phase, the building won two nominations — "Best Architecture" and "best office building" at the prestigious Asia Pacific Property aw fair 2013 in Kuala Lumpur.
The office building of "Baku White City" is not only a symbol of the whole project but also an architectural example that can contribute to the modern architecture of the city. Attractive, modern, distinguished for their beauty and technique of execution, the buildings harmoniously blend into the existing architecture of Baku with a centuries-old history and make the capital even more beautiful.
National Flag Square
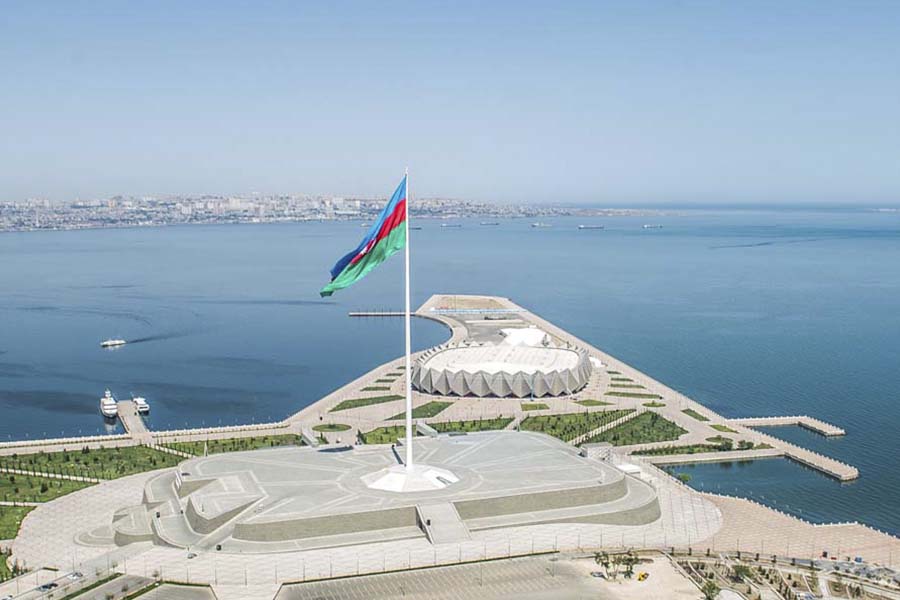
In 2007, according to the Order of the president of the Republic of Azerbaijan Ilham Aliyev dated November 17, 2504, the National Flag Square was established in Baku.
In 2007, on December 30, with the participation of President Ilham Aliyev, the foundation of the Square was laid, and on September 2010, 1, the solemn opening of the state flag Square and the flag-raising ceremony took place.
The state flag Square complex, which occupies an area of 60 hectares at the seaside, has parks and areas for walking, recreation and mass sporting, and entertainment events.
The height of the flagpole is 162 meters, the width of the flag is 35 meters, the length is 70 meters, and covers an area of 2450 square meters.
An important factor that increases the importance of this monumental complex is its transformation into a place that combines state symbols in itself. Pedestal with a height of 5 meters symbolizes the eight-pointed star and the map of the Republic of Azerbaijan, the national symbols of the Republic of Azerbaijan-the words of the anthem and the coat of arms are placed around it.
The complex also includes the state flag Museum, which covers the history of Azerbaijan's ancient and modern statehood, where valuable exhibits are collected.
Taking into account the important role of the state flag Square complex in the socio-political life of Azerbaijan and the operational activities of complex engineering and technical facilities, on November 2010, 24 the administration of the state flag Square complex under the Cabinet of Ministers of the Republic of Azerbaijan was established by the decree of the president of the Republic of Azerbaijan no 355.
This square, created on the initiative and idea of President Ilham Aliyev and visited by high-level foreign guests, is an example of respect for state attributes and demonstrates the people's attitude to the state. The state flag square, one of the main symbols of the capital city of Baku, embodies the power and power of the Republic of Azerbaijan and has historical significance for future generations.
Baku Flame Towers
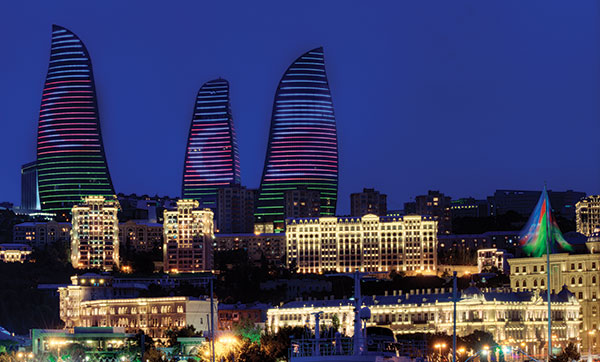
The best symbols to introduce Baku to foreigners are Flame Towers.
The "Flame Towers" complex is the tallest building in Baku. Its height is 190 m. It consists of three multi-storey buildings. Flame Towers include hostels, apartments, and offices. The total area of the building is 235 thousand square meters. The construction of the building began in October 2007 and was completed in 2013. The length of the first tower is 182 m, the length of the second tower is 165 m, and the length of the third tower is 161 m. By its appearance, this construction is reminiscent of flame languages.
In 2013, Flame Towers was announced as the winner of the MIPIM 2013 competition “Best Hotel and tourism center”, the largest innovation project in the European real estate market.
Skyscrapercity.com according to a survey conducted by the website (authoritative forum on urbanistic), "Flame Towers" occupy the first place in lighting. The buildings are covered with screens in order to give an animation view of them.
International Mugham Center
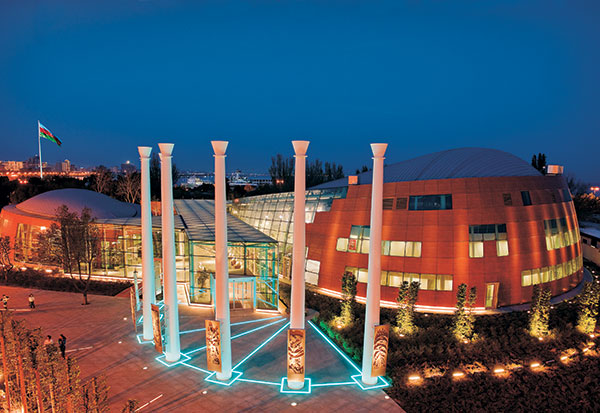
The International Mugham Center, built in the seaside National Park and constructed by European standards, created to promote Azerbaijani mugham in the world, further enhances the beauty of our capital.
The center was included in the list of masterpieces of the oral and intangible heritage of humanity by UNESCO among the projects implemented in the field of protection of national and moral values and promotion of Azerbaijani culture.
In 2005, following the initiative of President of the Heydar Aliyev Foundation Mehriban Aliyeva, a roundtable was held together with eminent mugham Masters, and a decision was made to establish the International Mugham Center in Baku. In the same year, on April 6, President Ilham Aliyev signed a decree on the establishment of the International Mugham Center in Baku.
As a result of regular meetings and consultations with mugham Masters, a project of the International Mugham Center was drawn up. In 2005, on August 24, President Ilham Aliyev and First Lady Mehriban Aliyeva, UNESCO Director-General Koichiro Matsuura attended the foundation-laying ceremony of the Center in the seaside National Park. In 2008, on December 27, President Ilham Aliyev and his wife Mehriban Aliyeva inaugurated the International Mugham Center.
The three-storey building is reminiscent of the ancient musical instruments of Azerbaijan-Tar. The center has a 350-seat concert hall, a club, an 80-seat restaurant, classrooms, and a recording studio.
Heydar Aliyev Center
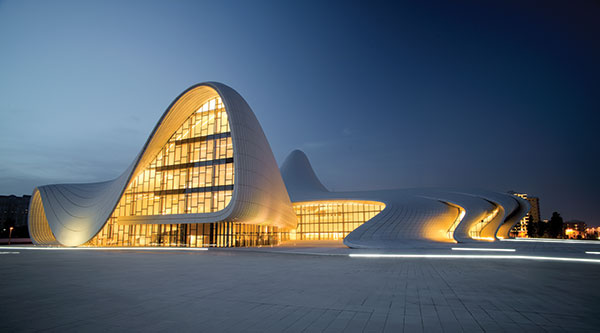
The Heydar Aliyev Center was established on the basis of the decree of President Ilham Aliyev dated December 29, 2006, No. 1886. The center carries out systematic activities in the direction of in-depth study, wide propaganda of the statehood philosophy and ideology of azerbaijanism of the national leader of Azerbaijan Heydar Aliyev, preservation of the history and language, culture, national and moral values of Azerbaijan.
The Statue of the Heydar Aliyev Center was approved by the decree of the president of Azerbaijan dated October 8, 2012. According to the regulations, the center operates in the following areas:
- To study and widely propagate the statehood philosophy, ideology of azerbaijanism and Heydar Aliyev heritage of the national leader of the Azerbaijani people Heydar Aliyev, to take measures in this direction;
- To take measures and prepare proposals to ensure the protection and development of the national leader of the Azerbaijani people Heydar Aliyev's heritage in the fields of Science, Education, Culture, health, sport, environment, economy, and others;
- Introduction and promotion of Azerbaijani history, culture, Azerbaijani language, and other national and spiritual wealth in the international arena;
- supporting various fields of Science, Education, Culture, health, sport, environment, and economy and implementing projects for their development;
- to organize conferences, a symposium, the museum, an exhibition, an exposition, and other actions according to activities of the Center;
- Establishment and development of cooperation with other organizations related to the study of Heydar Aliyev's heritage.
The foundation of the center was laid in September 2007, 10, and its official opening was held in May 2012, 10, on the 89th anniversary of national leader Heydar Aliyev. The building of the Heydar Aliyev Center, which is considered one of the pearls of World Architecture, is considered one of the symbols of modern Baku. The complex has a unique architectural structure, embodying modernity and innovation.
National Gymnastics Arena
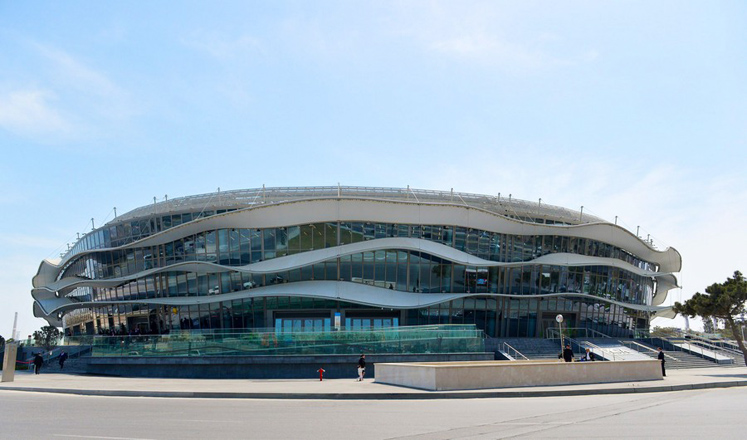
The National Gymnastics Arena for 9,000 people is located on the Heydar Aliyev highway and near the Koroglu metro station. The National Gymnastics Arena is intended for competitions in artistic and artistic gymnastics.
The design of the arena allows you to demonstrate its versatility and host it. The number of spectator seats can be increased from 5000 to 9000 depending on the size and nature of the competitions. The seats used in indoor and outdoor areas are designed with a special design.
Designed with special technology, the Arena can be expanded and host large-scale competitions such as rhythmic gymnastics. At the arena, the gymnasts are preparing for international competitions.
There are training halls, canteens, gymnasiums and auditoriums, and a cafe for athletes. In addition to the restrooms, a dining room, the arena has 2 floors for the main competitions and VIP cafeterias on each wing, which provide services for sponsors. There are also interview rooms, media control, sponsorship, and media rooms here.
National Olympic Stadium
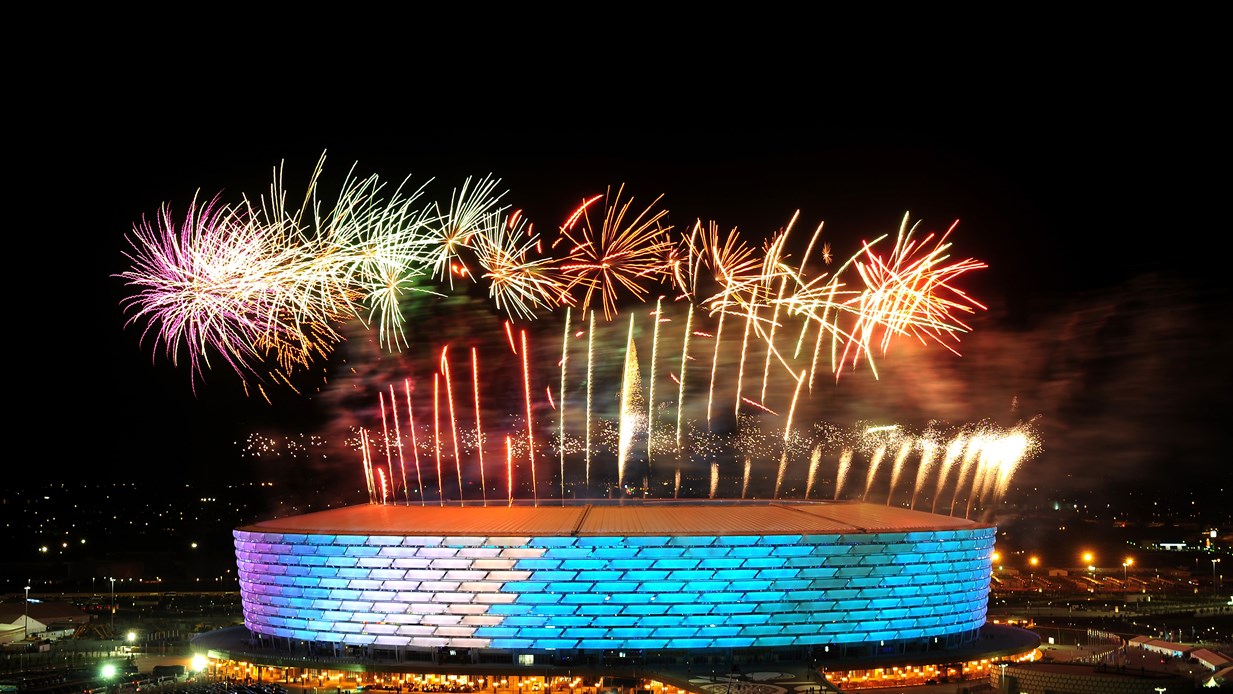
The groundbreaking ceremony of the Baku Olympic Stadium took place on June 6, 2011, the 100th anniversary of Azerbaijani football. President of the Republic of Azerbaijan Ilham Aliyev and his wife Mehriban Aliyeva, FIFA President Joseph Blatter, UEFA President Michel Platini, prominent figures of the world football community, football veterans, and a number of guests attended the ceremony.
Speaking at the ceremony, the FIFA president said: "This is really a very beautiful building, more than 68,000 football fans will come here and enjoy the games." Then-President Ilham Aliyev left a symbolic metal capsule to the foundation of the stadium.
650.000 sq. ft. of the National Olympic Stadium. The construction of the 225,000 sq m section of the m area was completed in February 2015. The 6-storey and 65.7-meter-high Stadium was built in Baku near Boyukshor Lake and were ready for operation on March 6, 2015. The main tenant of the stadium is the National Football team of Azerbaijan.
The stadium was used as the main venue for the Baku-2015 I European Games, which took place in June 2015 and hosted the opening, closing ceremonies, and athletics. In addition, the stadium will host the 3 group stage of the Euro-2020 European Championship and the 1/4 final stage. The stadium is equipped with a multi-car parking area, walking, and high infrastructure.
VVIP, VIP and CIP suites of the stadium have a total of 127 rooms and a capacity of 720 spectators, specially designed 25.200 sq.ft.m. the interior has a total area of 3,078 cars. With a capacity of 1,800 spectators, heating ground, MES building, data center, and 2 external buildings, design and engineering services and construction Control and planning services were successfully implemented by TEKFEN.
Carpet Museum
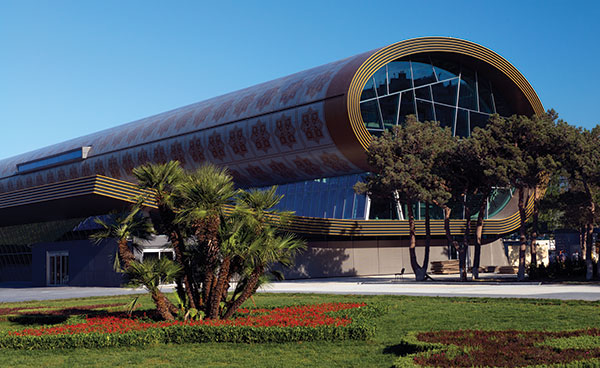
The Azerbaijan Carpet Museum was established in 1967 and became the first museum specialized in collecting, protecting, and studying carpets in the world. Its first exposition was opened in 1972 at the Juma Mosque in the old Baku area, in the Old City.
This museum is a treasure of national culture that demonstrates the carpet in interaction with other traditional art forms of Azerbaijan. Its collection includes about 14,000 carpets, embroidery, clothing, copper items, jewelry, glass, wood, and felt products.
In 2008, by order of President Ilham Aliyev, the construction of a modern building of the Carpet Museum began, and in 2014 its first exposition was opened.
The exposition is located on three floors:
1st floor: development of Azerbaijani carpet and its role in people's life;
2nd floor: Azerbaijan carpet weaving centers;
3rd floor: modern Azerbaijani carpet weaving.
SOCAR's new building
On May 30, 2018, a new office building of the state oil company of the Republic of Azerbaijan (SOCAR) was inaugurated in Heydar Aliyev Avenue in Baku. President of the Republic of Azerbaijan Ilham Aliyev has attended the opening ceremony. The foundation of the giant building was laid by President Ilham Aliyev on October 2010, 12. Work on designing the building started in 2007. As a result of the construction work carried out over five years, one of the most beautiful examples of architecture of the capital has been created.
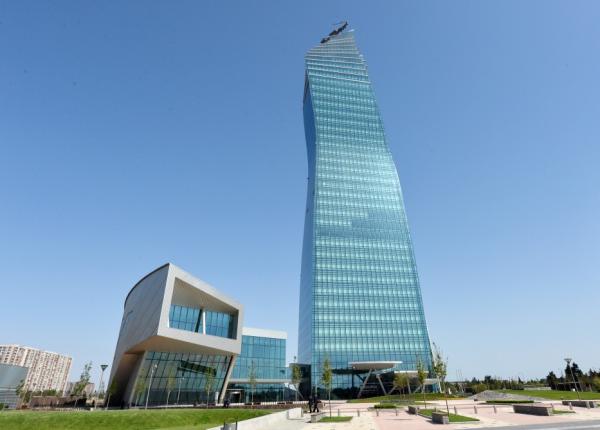
On the first floor of the building, there is a photo stand describing the activities of national leader Heydar Aliyev and President Ilham Aliyev, the founder of the new oil strategy of Azerbaijan. With a height of 200 meters, 40 floors of the building are above-ground and 2 floors are underground and cover a total area of 5 hectares.
The 34-37th floors of the building, distinguished by its modern architectural style and special beauty, will function as offices of the administration, 18-33rd floors as offices and departments of the main office, and 3-16th floors as offices of the company's structural divisions. The structure of the building is based on a composite system with reinforced concrete walls and steel structures. The project of the building, which is resistant to the Richter 9-point earthquake, was tested in a virtual environment in a special international laboratory in Canada and calculated on the wind speed of 190 km / h.
The new office building has three conference rooms. The 233, 110, and 22-seat conference rooms have all the conditions for holding various events. Two fitness centers fitted with all kinds of equipment have also been built in the building. All conditions have been created in the dining room for 450 people, as well as the cafeteria for 130 people. On the podium of the building, there is also a library with rich literature for the use of employees.
In the underground part of the building, there are parking lots for 1045 cars and 240 cars. In accordance with the wind-tunnel test, the building was equipped with a damper system to limit the amplitude of the blowing. Facade cleaning and other services will be carried out by means of a crane with a telescopic basket located above the building. In addition, the building has been provided with double-cabin elevators and automated central orientation systems.
New administrative building of the State Oil Fund
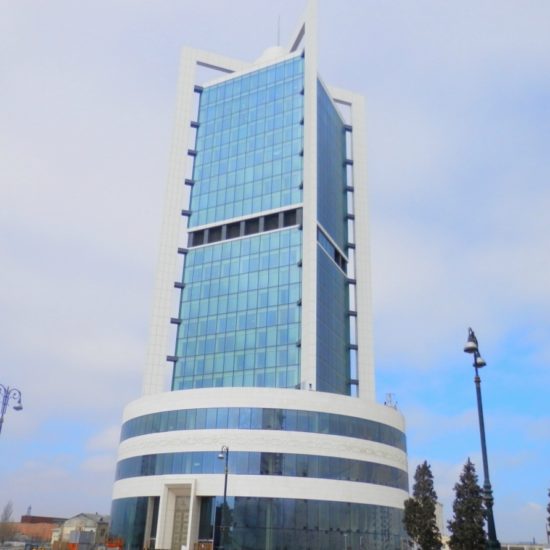
President Ilham Aliyev and his wife Mehriban Aliyeva attended the opening of a new office building of this structure in 2007, December 29, the 15th anniversary of the establishment of the State Oil Fund. The height of the 24-storey building together with the tower is 140 meters. The new building of the State Oil Fund was built taking into account the requirements of “BREEAM Assessment” assessment rates.
Extensive landscaping and landscaping work has been carried out and modern infrastructure created. The building's interior is based on the design concept, which includes elements of 9 Azerbaijani carpet-weaving schools. Each floor has a special design based on the motives of one of the carpet weaving schools. The mosaics of the Ardabil carpet belonging to the Tabriz School of carpet weaving created here are rare works of art in the world.
Heydar Aliyev corner has been created on the first floor of the building. A statue of the Great Leader has been erected here. The building has 7 elevators meeting the latest standards. The museum reflects the oil history of Azerbaijan and the oil strategy of national leader Heydar Aliyev. The assembly hall in the new building is 200 people. The dining room for 150 people also attracts attention with its modernity and original design.
It will be possible to hold relevant events in the conference hall with the participation of 40 people. All rooms and halls are provided with equipment based on the latest scientific and technical innovations. All conditions have been created here for effective work. A building management system was installed here for the first time in Azerbaijan. In this system, where human intervention is minimized, technical, security, and information technology issues of the administrative building are centralized.
Ventilation of the building is also carried out through a modern BMS program. Since environmental issues are also in the spotlight, this place meets Green Building Standards. Solar panels have been installed in the building to use alternative energy. An underground car park meeting the most modern standards has been built in the basement part of the building.
Baku Aquatic Center
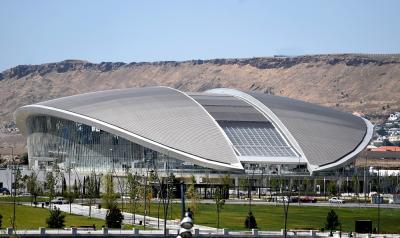
The Baku Aquatic Centre is a symbolic sports arena for Azerbaijan. During the games, this complex hosted competitions on three types of water sports — swimming, diving, and synchronized swimming. In order to develop water sports in Azerbaijan and organize competitions of local and international levels in this area, President Ilham Aliyev signed an order in August 2012 on the construction of a Water Sports Palace meeting modern standards in Baku on August 30. In 2013, on April 19, with the participation of the head of state, the foundation of this magnificent sports palace was laid.
This huge sports facility, covering an area of six hectares, has been built with high quality and is already ready for use. Located in Bayil settlement, in the newly built part of Baku Boulevard, the aquatic Palace with a total area of 72 thousand square meters fully meets the requirements of the International Swimming Federation.
The most modern equipment and building materials were used in the construction. The length of the diving pool in the main hall is 25 meters. A five-stage diving platform with a height of 1, 3, 5, 7.5 and 10 meters has been built here. The pools were created by the Italian company “Myrtha Pools”, an official partner of the International Swimming Federation.
More than 6 thousand spectators can watch the competitions at the Water Sports Palace at the same time. In addition, the palace has sections for disabled spectators, VVIP, VIP, and media. Special panoramic glass panels “SKYLIGHT” were used on the part of the roof of the building. These glass panels also have the function of converting solar energy into electrical energy. The electricity generated here will be directed to the energy supply of some areas of the palace.
The building has fitness-acrobatics and weightlifting halls with special training platforms and equipment for swimmers. A swimming pool has been built in the second Hall of the aquatic Palace for training. The length of the pool is 51 meters, the width is 20 meters.
Baku Crystal Hall
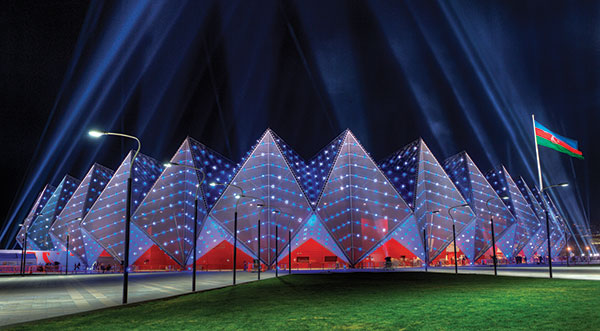
Baku Crystal Hall was a sports and entertainment complex intended for holding the “Eurovision-2012” contest in Baku.
At present, many concerts are held in the Crystal Hall.
Constructed on the state flag Square in Baku, the Baku Crystal Hall Sports and concert complex is designed to hold mass-cultural events at the international level. The complex occupies more than 23 thousand people.
An additional 16 thousand spectators have the opportunity to watch the performances in the hall directly on large monitors outside.
"YARAT" Contemporary Art Space
It is an independent, non-governmental organization whose main goal is to support the contemporary art of Azerbaijan at a professional level, to hold exhibitions, festivals, seminars, master classes, and various training and educational events aimed at promoting national artists in Azerbaijan and abroad. Founded in 2011 by Aida Mahmudova.
Heydar Aliyev International Airport
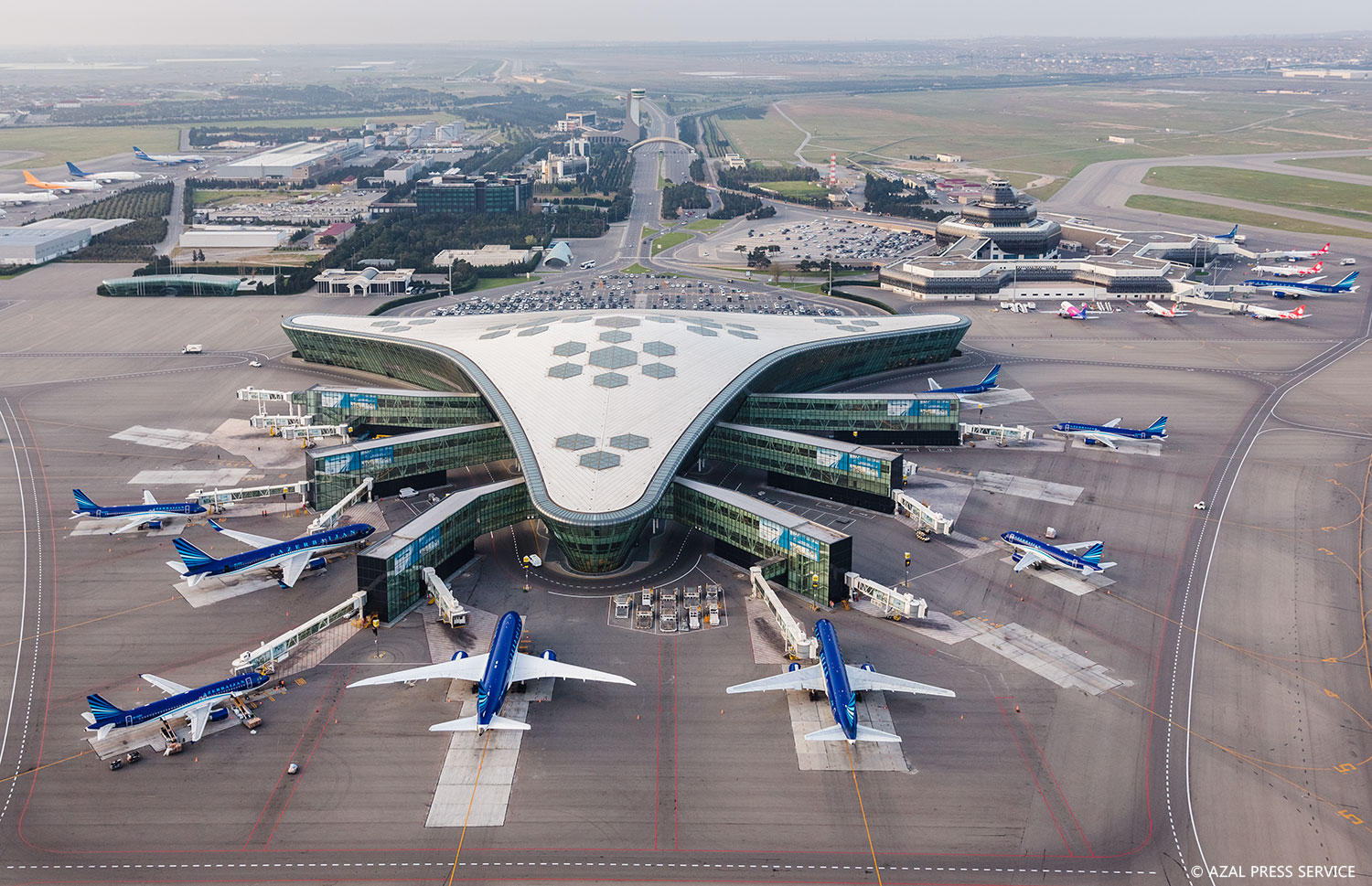
Heydar Aliyev International Airport, which is located 20 km northeast of Baku and is the largest international airport in the Caucasus, is included in the rating tables compiled by authoritative news portals. So, the "Business Insider" website, popular in business circles, has published the list of the 14 most beautiful airports in the world. Heydar Aliyev International Airport ranks 6th on the list. Heydar Aliyev International Airport, a unique architectural masterpiece, as the air gate of our country, demonstrates the current development of Azerbaijan. It is no coincidence that Heydar Aliyev airport, which adorns Baku, took 1st place among the most beautiful airports in the world as a result of a survey conducted by the influential "The Jakarta Post" newspaper. It should be noted that in the article talking about the role of airports in the life of the country and people, it is emphasized that the airport is not only a transport destination but also an economic indicator of the country. It was noted that the greater the income of the population of a country, the more people will travel and travel the world. Describing the 13 most beautiful airports in the world, "The Jakarta Post" was the first in the list to mention Heydar Aliyev International Airport. It was noted that the Baku airport can serve more than 5 million passengers a year.
The buildings we have listed are architectural examples reflecting not only the image of Azerbaijan, but also its material and moral values, customs, and traditions. These architectural patterns are gradually increasing and serve the recognition of our Azerbaijan in the world.



